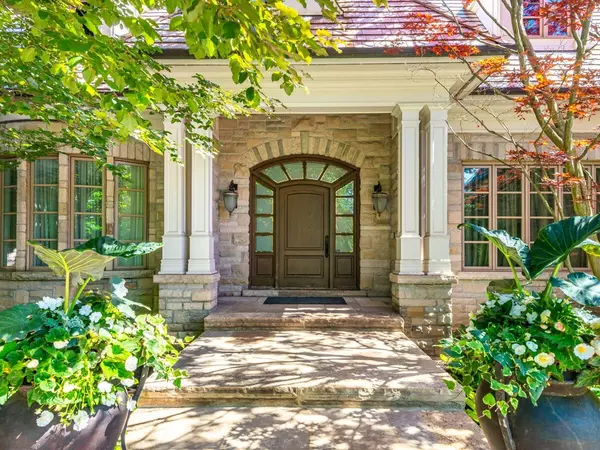REQUEST A TOUR
In-PersonVirtual Tour

$ 15,000,000
Est. payment | /mo
4 Beds
10 Baths
$ 15,000,000
Est. payment | /mo
4 Beds
10 Baths
Key Details
Property Type Single Family Home
Sub Type Detached
Listing Status Active
Purchase Type For Sale
MLS Listing ID C9419104
Style Bungalow
Bedrooms 4
Annual Tax Amount $45,113
Tax Year 2024
Property Description
89 Old Colony Road is offered for sale for the first time. One of the last remaining bungalows on this prestigious street. Award winning builders own home. This home is situated on approximately 3/4 of an acre of land. This sprawling 4+2-bedroom bungalow has 16,000 sq. Ft of total living space. The remarkable garage allows for 5 car parking, including a car lift. The kitchen is a chefs dream, it has custom cabinetry adorned with sub zero fridge/freezer, wok, indoor BBQ, salamander, ice maker, triple oven, drink fridge, wine fridge and more. This custom one-off masterpiece will not disappoint. The main floor features a formal living, dining, and family room. The primary bedroom retreat features it own sitting room, with walk out to a lush, landscaped yard. His and Hers dressings rooms are not to be missed. The basement level dressing room is a private oasis, featuring its own closet space, sitting room, 2 pc bathroom and cedar closet. Each of the three remaining bedrooms feature their own walk-in closets and ensuite washrooms. The lower level has two bedrooms with walk in closets, and ensuite washrooms. They are perfect for a nanny's suite, or in laws quarters. This home features an indoor pool, surrounded by stone deck, shower area, steam room, and washroom. The French doors open to walk out to the backyard for an indoor/outdoor pool experience. The backyard is perfect for entertaining, it features a covered porch with fireplace, a dining area, lounge area, built in BBQ and pizza oven. The back of the property features a full-size sport court. This property is truly magnificent and one of a kind.
Location
Province ON
County Toronto
Area St. Andrew-Windfields
Rooms
Family Room Yes
Basement Finished
Kitchen 1
Separate Den/Office 2
Interior
Interior Features Water Heater Owned
Cooling Central Air
Fireplace Yes
Heat Source Gas
Exterior
Garage Private
Garage Spaces 6.0
Pool Indoor
Waterfront No
Roof Type Cedar
Parking Type Attached
Total Parking Spaces 11
Building
Foundation Concrete Block
Listed by FOREST HILL REAL ESTATE INC.

"My job is to find and attract mastery-based agents to the office, protect the culture, and make sure everyone is happy! "






