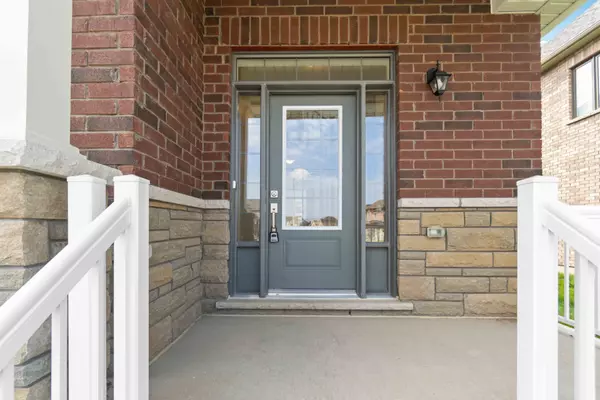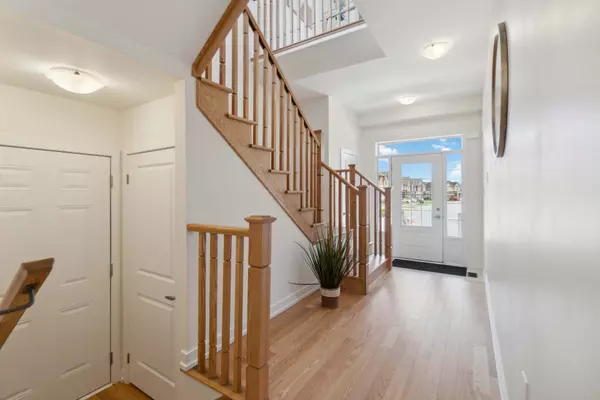REQUEST A TOUR
In-PersonVirtual Tour

$ 899,000
Est. payment | /mo
3 Beds
3 Baths
$ 899,000
Est. payment | /mo
3 Beds
3 Baths
Key Details
Property Type Single Family Home
Sub Type Detached
Listing Status Active
Purchase Type For Sale
MLS Listing ID X9418076
Style 2-Storey
Bedrooms 3
Annual Tax Amount $6,173
Tax Year 2024
Property Description
Discover this modern 1-year-old, 3-bedroom, 3-bathroom home that offers a perfect blend of style and practicality. The main floor features an open-concept layout with a well-equipped kitchen that flows seamlessly into the dining and living areas, ideal for family gatherings and entertaining. Upstairs, you'll find three spacious bedrooms, including a master suite with a private ensuite bath. A versatile media loft on the second floor provides additional space for a home office, playroom, or relaxation area. The home also includes a single car garage and a separate entrance to the basement, offering great potential for an in-law suite,rental unit, or additional living space. Located in a family-friendly neighbourhood close to schools, parks, and shopping, this almost-new home combines modern comfort with future potential. Don't miss out on this opportunity to own a beautiful, nearly-new property that's ready for you to move in and make your own
Location
Province ON
County Waterloo
Rooms
Family Room No
Basement Separate Entrance, Unfinished
Kitchen 1
Interior
Interior Features ERV/HRV, In-Law Capability
Cooling None
Fireplace No
Heat Source Gas
Exterior
Garage Available
Garage Spaces 1.0
Pool None
Waterfront No
Waterfront Description None
Roof Type Asphalt Shingle
Parking Type Built-In
Total Parking Spaces 2
Building
Foundation Concrete
Others
Security Features None
Listed by ROYAL CANADIAN REALTY

"My job is to find and attract mastery-based agents to the office, protect the culture, and make sure everyone is happy! "






