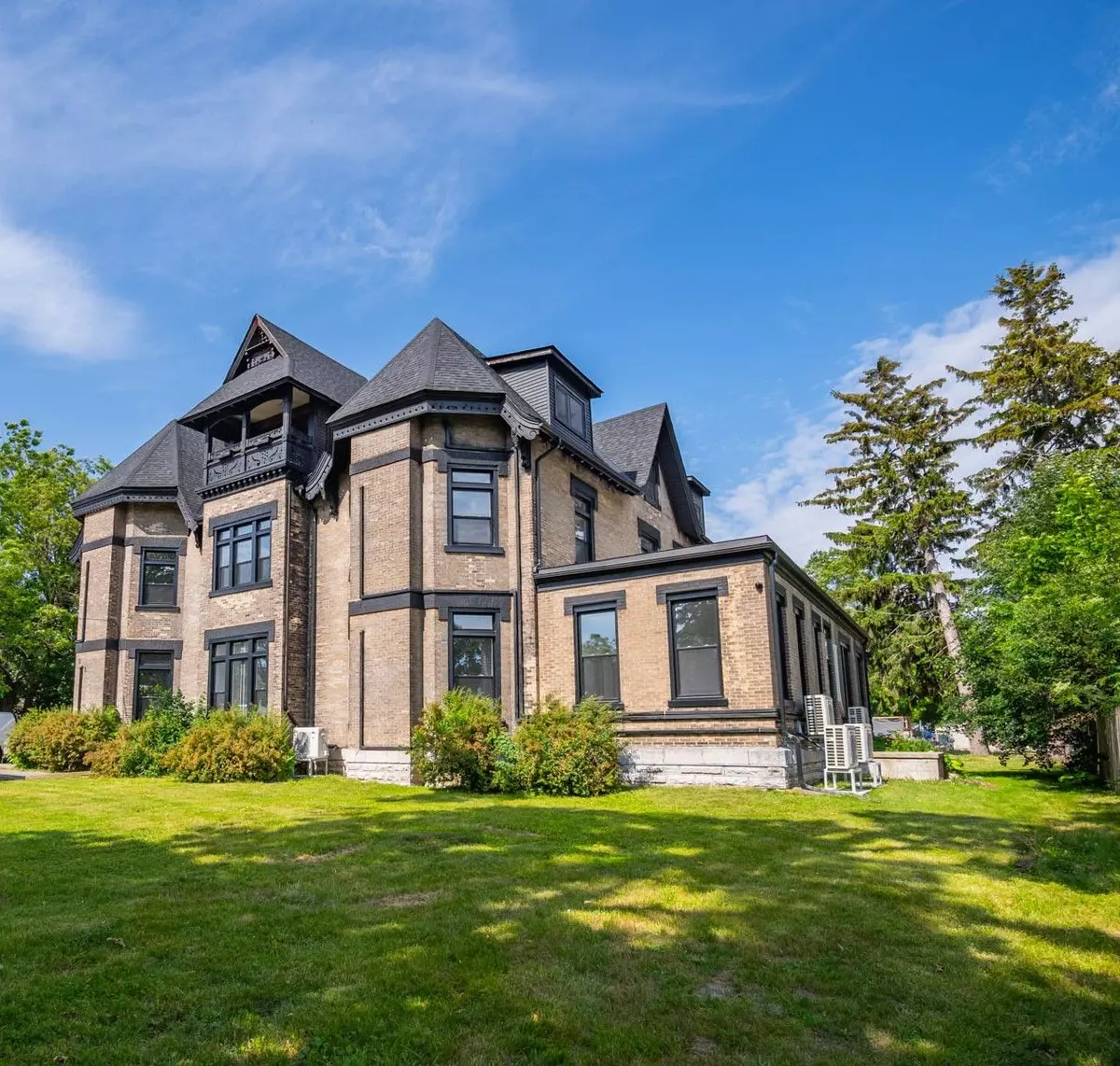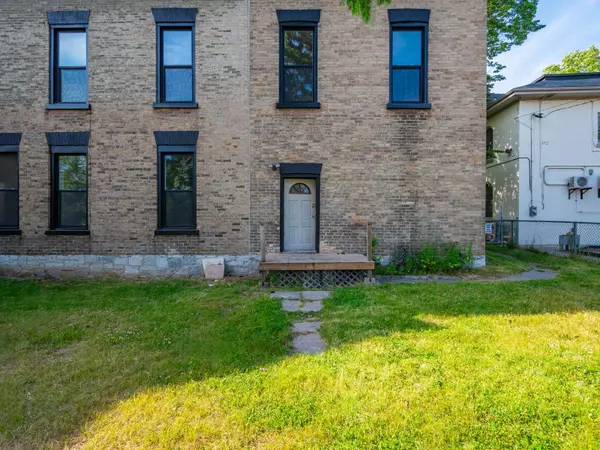REQUEST A TOUR
In-PersonVirtual Tour

$ 2,500
1 Bed
1 Bath
$ 2,500
1 Bed
1 Bath
Key Details
Property Type Multi-Family
Sub Type Multiplex
Listing Status Active
Purchase Type For Rent
MLS Listing ID X9418030
Style Apartment
Bedrooms 1
Property Description
Stunning, newly renovated two bedroom unit with two private entrances and outdoor space in a magnificently restored heritage building in the heart of downtown Cobourg! This well appointed main floor unit has classic architectural features and an ideal layout with soaring 10' ceilings and a split bedroom floorplan and windows on both sides of the unit. New custom kitchen and cabinetry with stainless steel appliances, quartz counters, and stylish lighting. Massive new Thermal windows and natural light floods the space. Pristine new bathroom with sleek tile and a stone vanity. The unit also has new flooring, classic tall trim and has been freshly painted. Also included is private ensuite laundry and parking for one car! This unique end unit is located in the rear wing of the building and it almost feels like a townhouse as it has its own entrances and does not require entering through the building. Unbeatable location, steps to Cobourg's beautiful downtown, Beach and harbor. Restaurants, amenities and shops are all within walking distance. Don't miss this rare opportunity to be the first one in this beautifully renovated unit in a boutique building restored from the ground up! Rare offering with private outdoor space and deck. Approx 650 sq ft.
Location
Province ON
County Northumberland
Area Cobourg
Rooms
Family Room No
Basement None
Kitchen 1
Separate Den/Office 1
Interior
Interior Features Separate Heating Controls
Cooling Wall Unit(s)
Fireplace No
Heat Source Electric
Exterior
Garage Private
Garage Spaces 1.0
Pool None
Waterfront No
Roof Type Shingles
Parking Type None
Total Parking Spaces 1
Building
Foundation Brick, Stone
Others
Security Features Security System,Carbon Monoxide Detectors,Smoke Detector
Listed by KELLER WILLIAMS ADVANTAGE REALTY

"My job is to find and attract mastery-based agents to the office, protect the culture, and make sure everyone is happy! "






