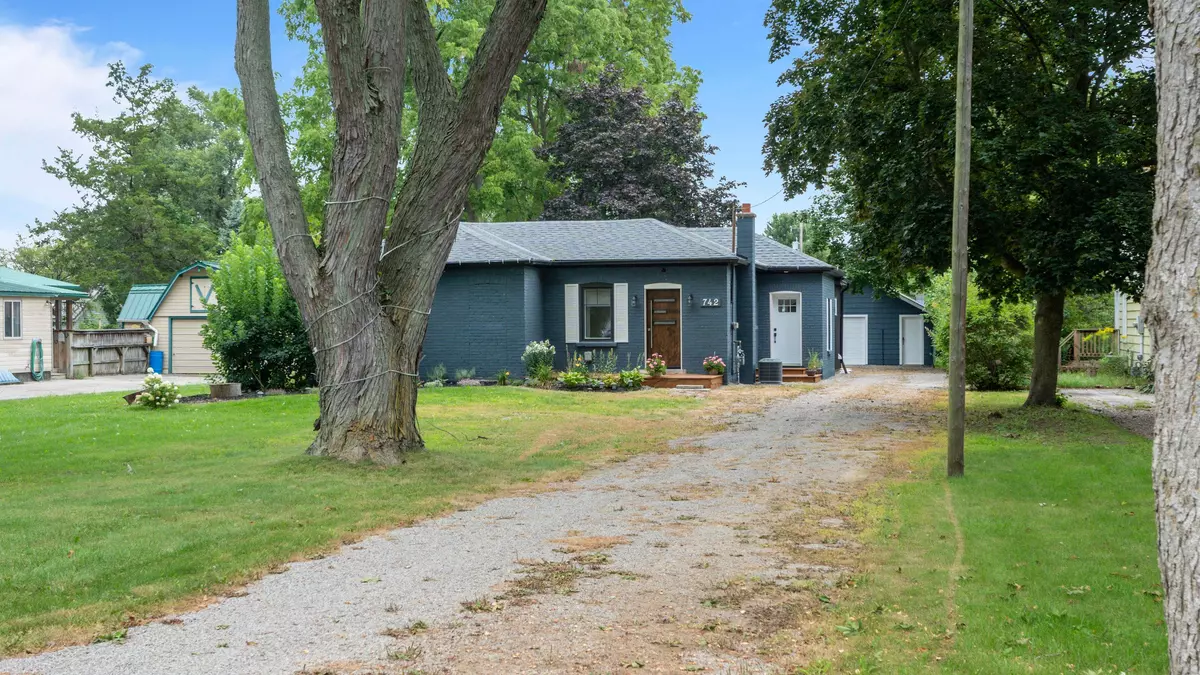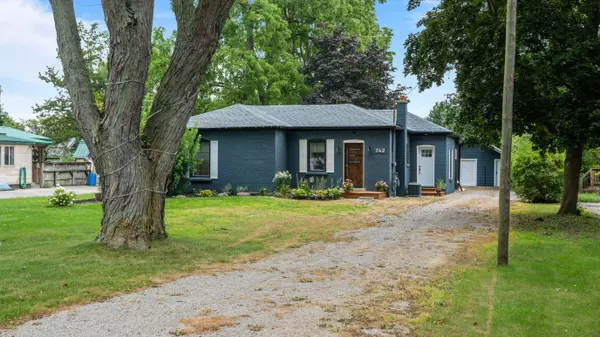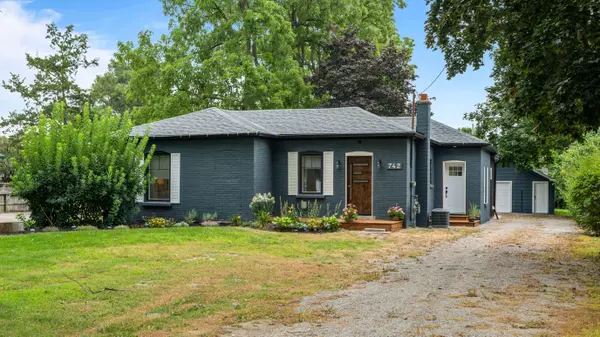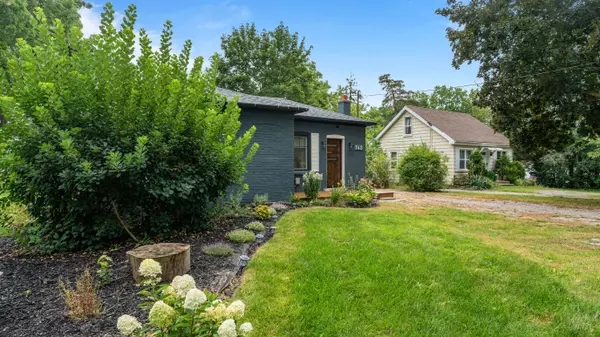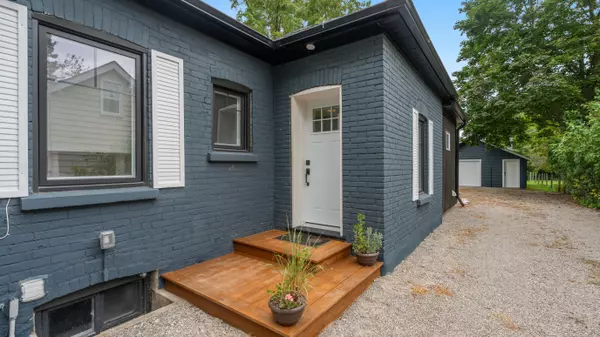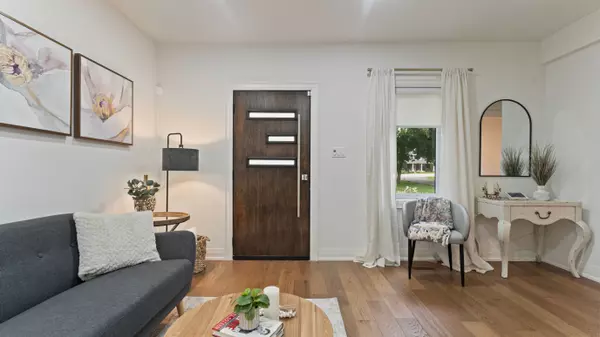3 Beds
2 Baths
0.5 Acres Lot
3 Beds
2 Baths
0.5 Acres Lot
Key Details
Property Type Single Family Home
Sub Type Detached
Listing Status Active
Purchase Type For Sale
MLS Listing ID X9417057
Style Bungalow
Bedrooms 3
Annual Tax Amount $2,898
Tax Year 2023
Lot Size 0.500 Acres
Property Description
Location
Province ON
County Brantford
Area Brantford
Rooms
Family Room Yes
Basement Partial Basement, Unfinished
Kitchen 1
Interior
Interior Features Upgraded Insulation, Water Purifier
Cooling Central Air
Fireplace No
Heat Source Gas
Exterior
Exterior Feature Deck
Parking Features Private Double
Garage Spaces 10.0
Pool None
Roof Type Asphalt Shingle
Topography Dry,Flat
Lot Depth 324.34
Total Parking Spaces 12
Building
Foundation Concrete
"My job is to find and attract mastery-based agents to the office, protect the culture, and make sure everyone is happy! "

