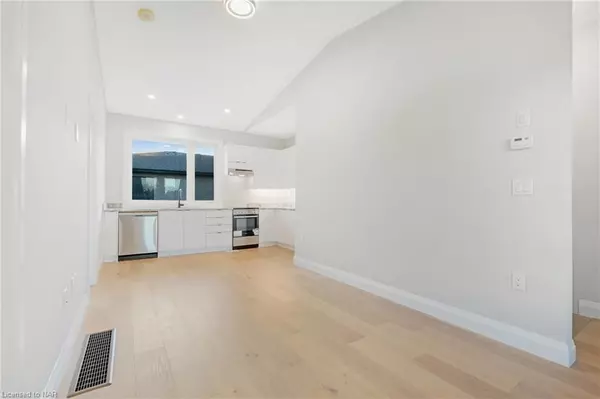REQUEST A TOUR
In-PersonVirtual Tour

$ 1,800
1 Bed
1 Bath
530 SqFt
$ 1,800
1 Bed
1 Bath
530 SqFt
Key Details
Property Type Townhouse
Sub Type Att/Row/Townhouse
Listing Status Active
Purchase Type For Rent
Square Footage 530 sqft
MLS Listing ID X9415146
Style 2-Storey
Bedrooms 1
Property Description
Welcome to this brand-new 1-bedroom, 1-bathroom unit featuring engineered hardwood flooring, granite countertops, and stainless steel appliances. Functional kitchen and living space. Conveniently located near McDonald’s, Starbucks, Food Basics, and more. Close to primary and secondary schools and within walking distance to downtown Fonthill. Tenants responsible for all utilities. Minimum 1-year lease.
Location
Province ON
County Niagara
Zoning EF - MU3
Rooms
Basement None
Kitchen 1
Interior
Interior Features Water Heater
Cooling Central Air
Inclusions Carbon Monoxide Detector, Dishwasher, Dryer, RangeHood, Refrigerator, Smoke Detector, Stove, Washer
Exterior
Garage Unknown
Pool None
Roof Type Unknown
Parking Type None
Others
Senior Community No
Listed by BOLDT REALTY INC., BROKERAGE

"My job is to find and attract mastery-based agents to the office, protect the culture, and make sure everyone is happy! "






