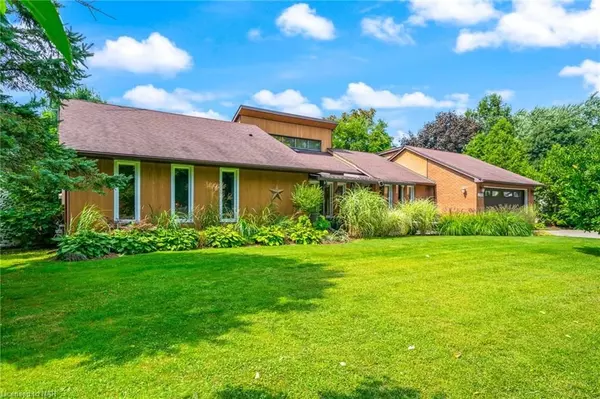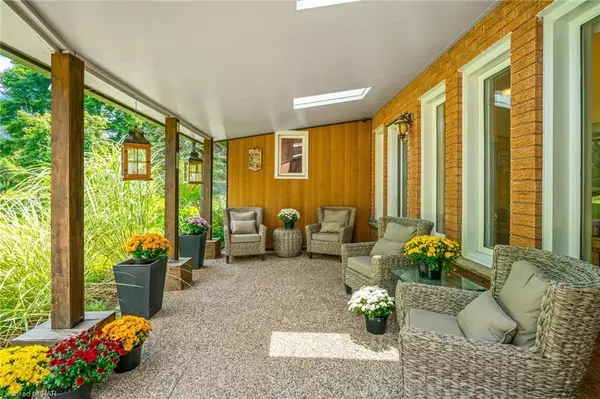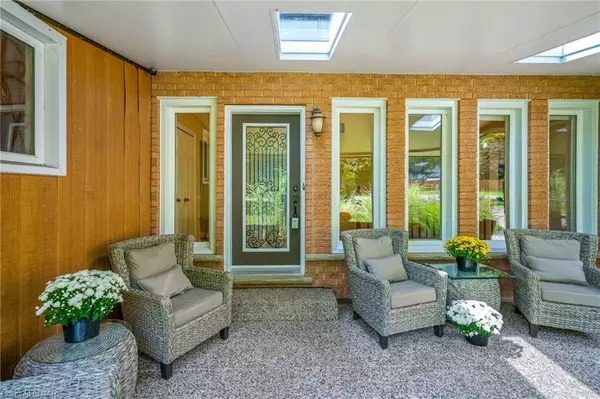
4 Beds
3 Baths
4,346 SqFt
4 Beds
3 Baths
4,346 SqFt
Key Details
Property Type Single Family Home
Sub Type Detached
Listing Status Pending
Purchase Type For Sale
Square Footage 4,346 sqft
Price per Sqft $264
MLS Listing ID X9409803
Style Bungalow
Bedrooms 4
Annual Tax Amount $7,290
Tax Year 2024
Lot Size 0.500 Acres
Property Description
Make the call today to book a showing to view this gorgeous parcel of land.
Location
Province ON
County Niagara
Zoning R1
Rooms
Basement Finished, Full
Kitchen 1
Separate Den/Office 1
Interior
Interior Features Water Heater, Sump Pump, Central Vacuum
Cooling Central Air
Fireplaces Number 1
Inclusions Central Vacuum, Dishwasher, Dryer, Garage Door Opener, Refrigerator, Stove, Window Coverings
Exterior
Exterior Feature Awnings, Deck, Privacy
Garage Private Double, Other, Other
Garage Spaces 8.0
Pool None
View Trees/Woods
Roof Type Asphalt Shingle
Parking Type Attached
Total Parking Spaces 8
Building
Foundation Block
Others
Senior Community Yes

"My job is to find and attract mastery-based agents to the office, protect the culture, and make sure everyone is happy! "






