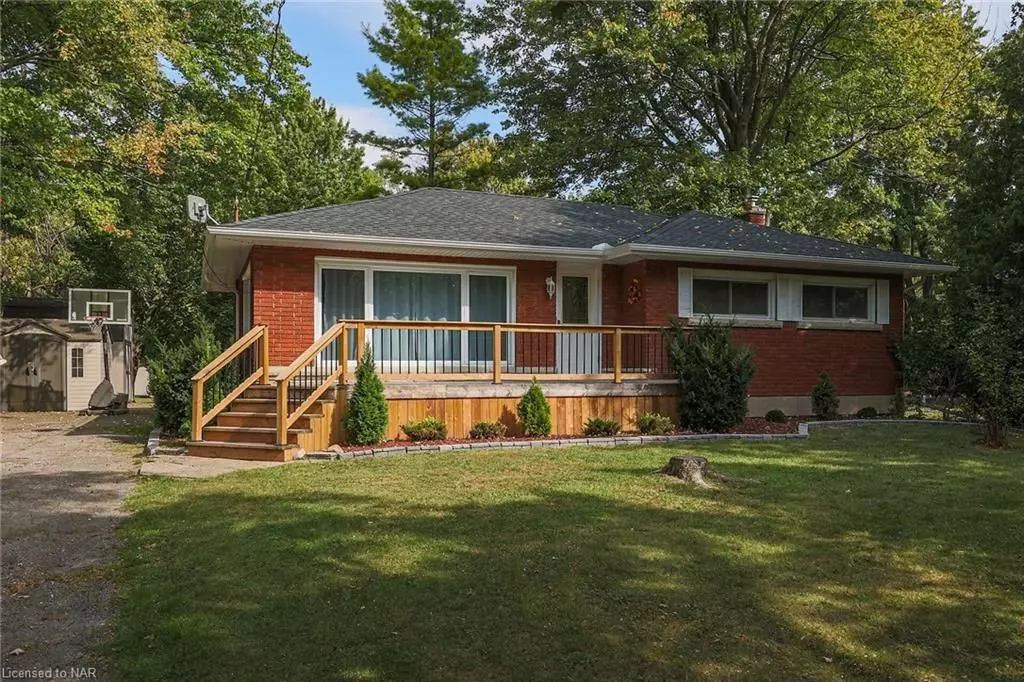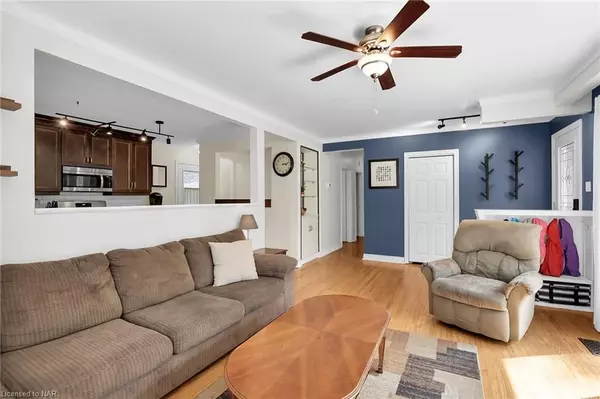
3 Beds
2 Baths
1,977 SqFt
3 Beds
2 Baths
1,977 SqFt
Key Details
Property Type Single Family Home
Sub Type Detached
Listing Status Active Under Contract
Purchase Type For Sale
Square Footage 1,977 sqft
Price per Sqft $328
MLS Listing ID X9414597
Style Bungalow-Raised
Bedrooms 3
Annual Tax Amount $4,004
Tax Year 2024
Property Description
Location
Province ON
County Niagara
Zoning R1
Rooms
Basement Partially Finished, Full
Kitchen 1
Interior
Interior Features Water Purifier, Sump Pump, Central Vacuum
Cooling Central Air
Inclusions Built-in Microwave, Central Vacuum, Dishwasher, Dryer, Gas Stove, Refrigerator, Washer
Exterior
Garage Private Double
Garage Spaces 4.0
Pool None
Roof Type Asphalt Shingle
Parking Type Unknown
Total Parking Spaces 4
Building
Foundation Block
Others
Senior Community No

"My job is to find and attract mastery-based agents to the office, protect the culture, and make sure everyone is happy! "






