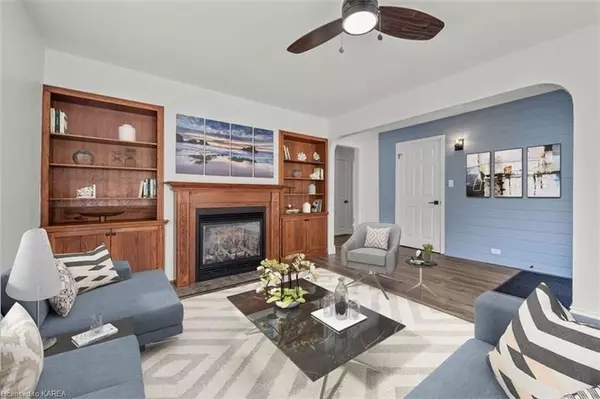
4 Beds
2 Baths
1,795 SqFt
4 Beds
2 Baths
1,795 SqFt
Key Details
Property Type Single Family Home
Sub Type Detached
Listing Status Active
Purchase Type For Sale
Square Footage 1,795 sqft
Price per Sqft $267
MLS Listing ID X9411166
Style Bungalow
Bedrooms 4
Annual Tax Amount $1,808
Tax Year 2023
Lot Size 0.500 Acres
Property Description
Location
Province ON
County Leeds & Grenville
Zoning RR
Rooms
Basement Walk-Out, Finished
Kitchen 1
Separate Den/Office 2
Interior
Interior Features Unknown
Cooling Central Air
Fireplaces Number 3
Fireplaces Type Freestanding, Living Room, Propane, Family Room
Inclusions Built-in Microwave, Dishwasher, Gas Oven Range, RangeHood, Refrigerator, Smoke Detector, TV Tower Antenna
Laundry Electric Dryer Hookup, In Basement, Washer Hookup
Exterior
Exterior Feature Deck, Recreational Area
Garage Other
Garage Spaces 4.0
Pool None
View Trees/Woods
Roof Type Asphalt Shingle
Parking Type Outside/Surface
Total Parking Spaces 4
Building
Foundation Concrete, Concrete Block
Others
Senior Community No
Security Features Carbon Monoxide Detectors,Smoke Detector

"My job is to find and attract mastery-based agents to the office, protect the culture, and make sure everyone is happy! "






