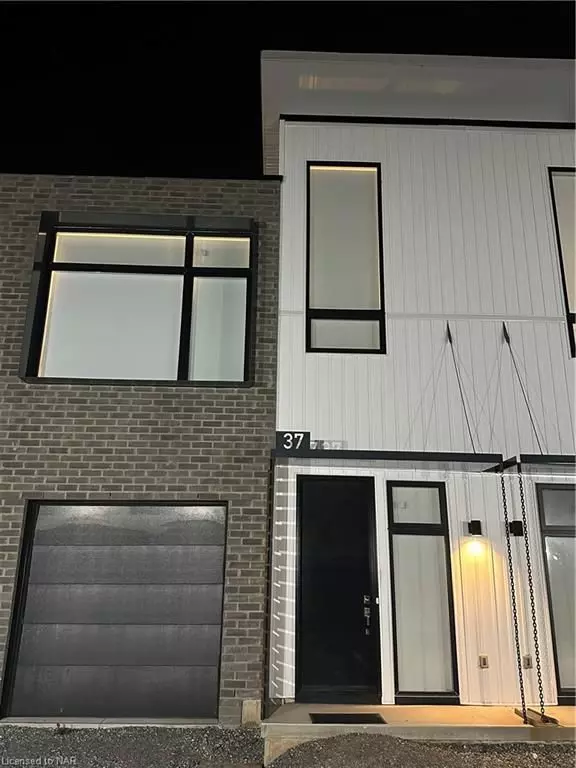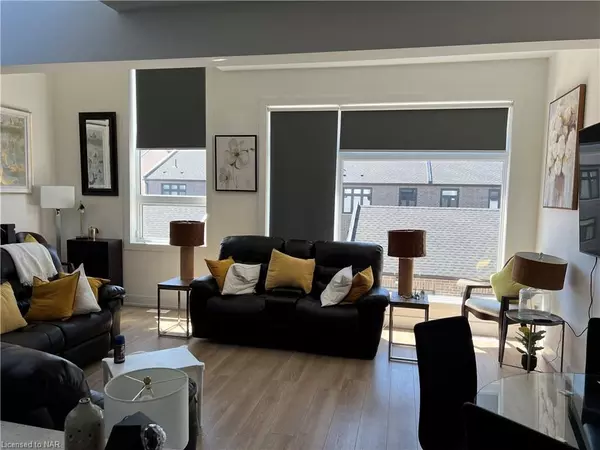
2 Beds
2 Baths
1,226 SqFt
2 Beds
2 Baths
1,226 SqFt
Key Details
Property Type Condo
Sub Type Condo Townhouse
Listing Status Pending
Purchase Type For Sale
Approx. Sqft 1200-1399
Square Footage 1,226 sqft
Price per Sqft $1
MLS Listing ID X9414092
Style 3-Storey
Bedrooms 2
Tax Year 2024
Property Description
Location
Province ON
County Niagara
Zoning EF-MU3
Rooms
Basement None
Kitchen 1
Interior
Cooling Central Air
Inclusions Dishwasher, Dryer, RangeHood, Refrigerator, Stove, Washer, Window Coverings
Laundry In Hall
Exterior
Garage Spaces 1.0
Pool None
Amenities Available Rooftop Deck/Garden
Roof Type Asphalt Rolled
Parking Type Attached
Total Parking Spaces 1
Building
Locker None
Others
Senior Community Yes
Pets Description No

"My job is to find and attract mastery-based agents to the office, protect the culture, and make sure everyone is happy! "






