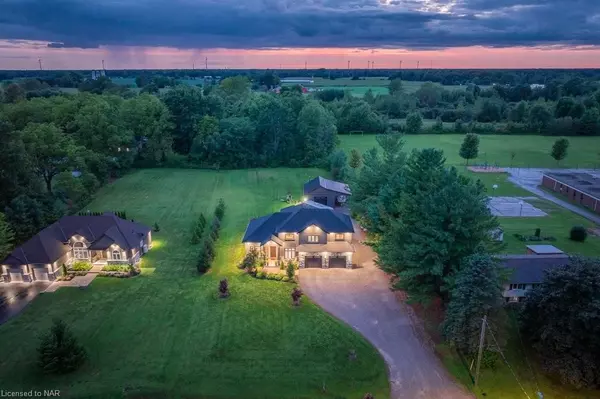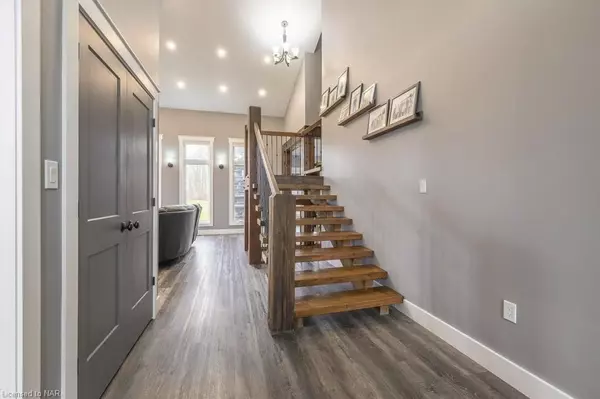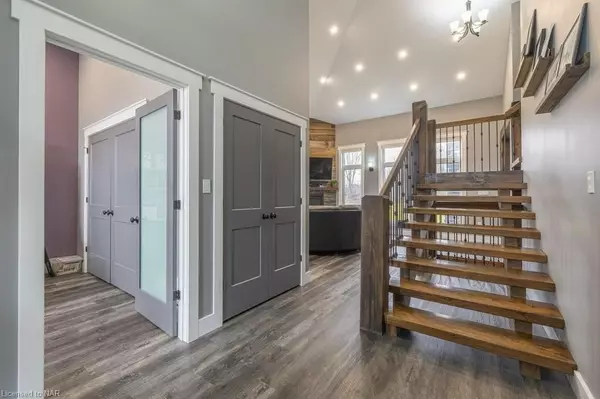
4 Beds
3 Baths
2,786 SqFt
4 Beds
3 Baths
2,786 SqFt
Key Details
Property Type Single Family Home
Sub Type Detached
Listing Status Active Under Contract
Purchase Type For Sale
Square Footage 2,786 sqft
Price per Sqft $466
MLS Listing ID X9413214
Style 2-Storey
Bedrooms 4
Annual Tax Amount $9,856
Tax Year 2023
Lot Size 0.500 Acres
Property Description
Location
Province ON
County Niagara
Zoning R1/D
Rooms
Basement Unfinished, Full
Kitchen 1
Interior
Interior Features Countertop Range, Other, Bar Fridge, On Demand Water Heater, Water Heater Owned
Cooling Central Air
Fireplaces Number 2
Inclusions Built-in Microwave, Dishwasher, Wine Cooler
Exterior
Garage Other, Other
Garage Spaces 12.0
Pool None
Roof Type Asphalt Shingle
Parking Type Attached
Total Parking Spaces 12
Building
Foundation Poured Concrete
Others
Senior Community Yes

"My job is to find and attract mastery-based agents to the office, protect the culture, and make sure everyone is happy! "






