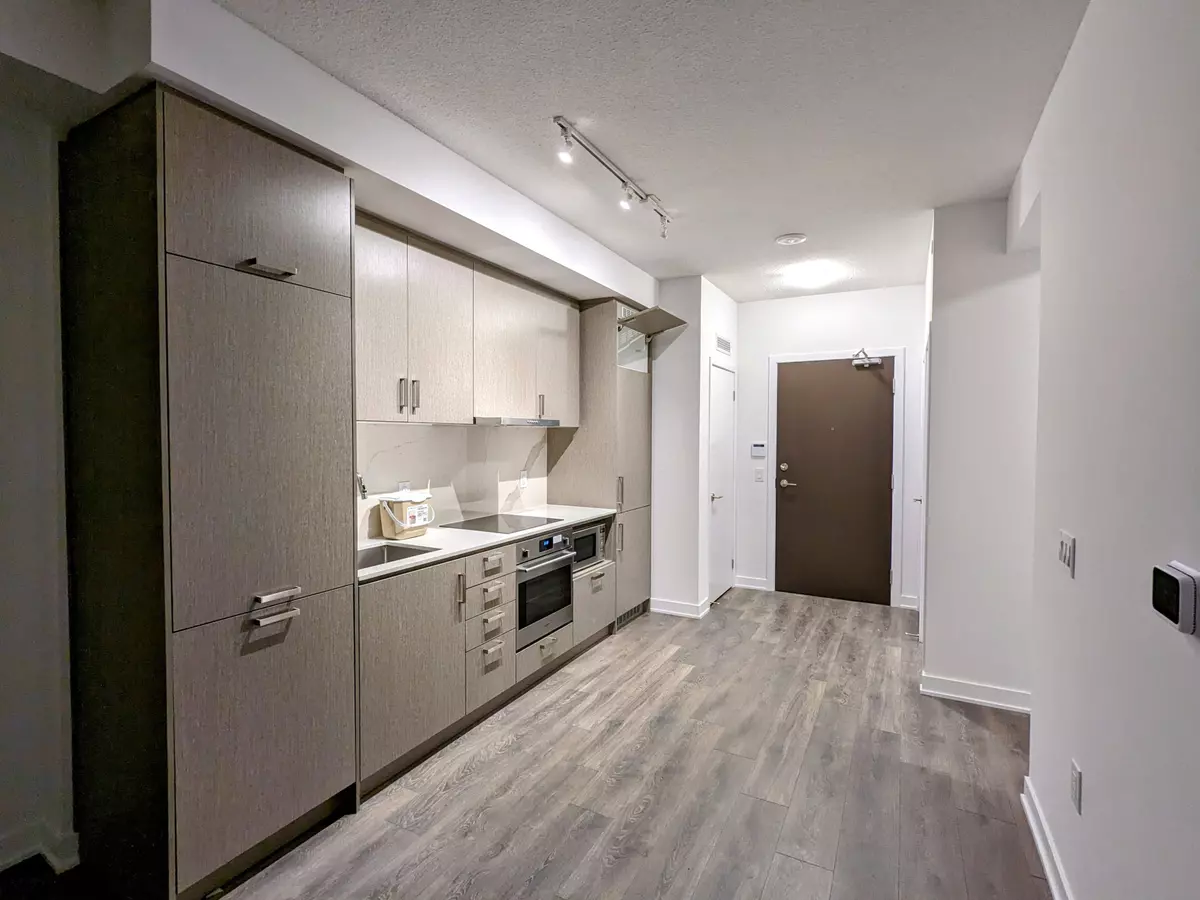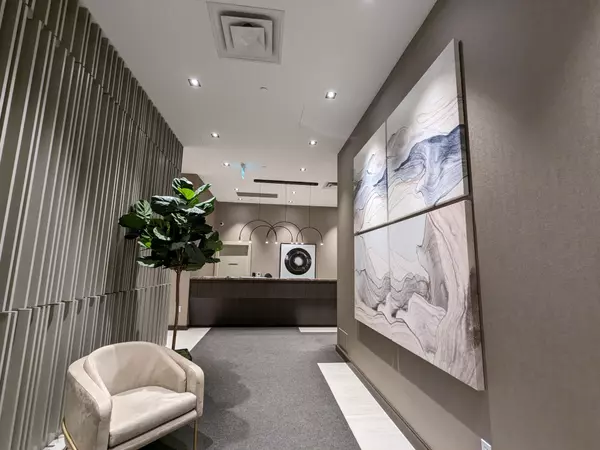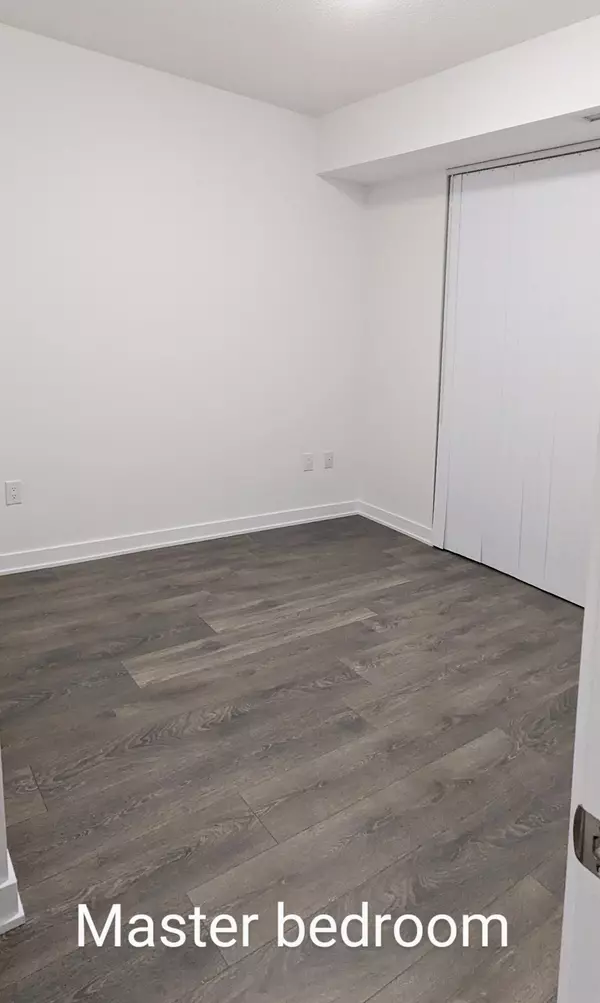
1 Bed
1 Bath
1 Bed
1 Bath
Key Details
Property Type Condo
Sub Type Condo Apartment
Listing Status Active
Purchase Type For Sale
Approx. Sqft 500-599
MLS Listing ID N9415875
Style Apartment
Bedrooms 1
HOA Fees $484
Annual Tax Amount $2,498
Tax Year 2024
Property Description
Location
Province ON
County York
Area Vaughan Corporate Centre
Rooms
Family Room No
Basement None
Kitchen 1
Ensuite Laundry Ensuite
Separate Den/Office 1
Interior
Interior Features Built-In Oven, Primary Bedroom - Main Floor
Laundry Location Ensuite
Cooling Central Air
Fireplaces Type Electric
Fireplace Yes
Heat Source Electric
Exterior
Garage Underground, Private
Waterfront No
Parking Type Underground
Total Parking Spaces 1
Building
Story 7
Locker None
Others
Pets Description Restricted

"My job is to find and attract mastery-based agents to the office, protect the culture, and make sure everyone is happy! "






