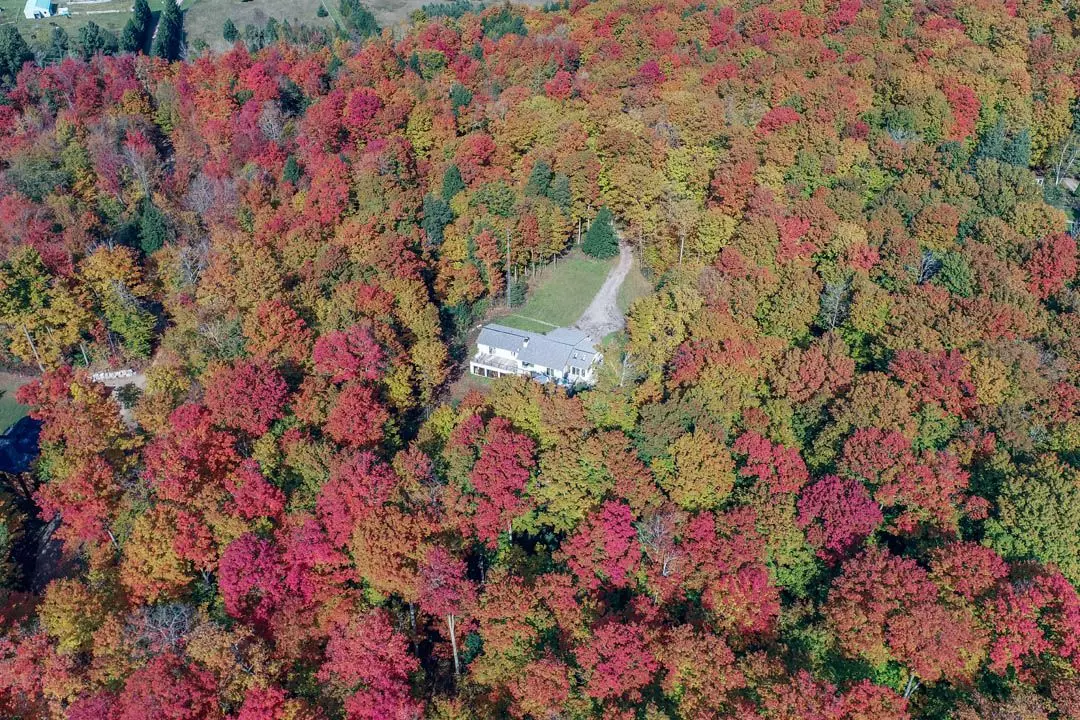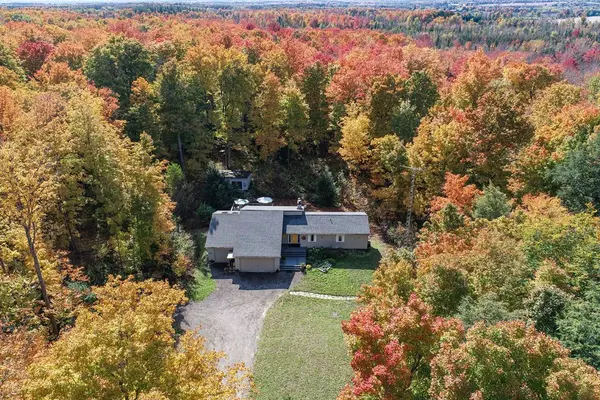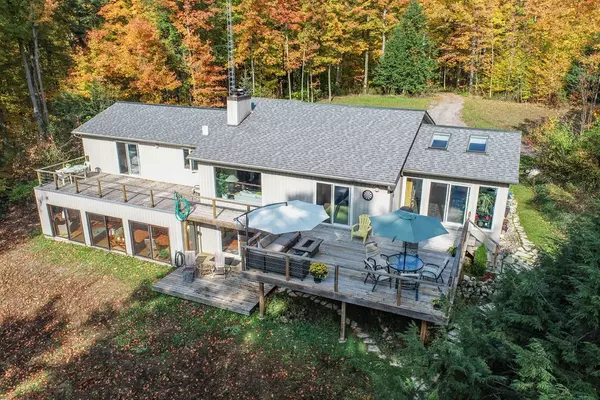Located on a quiet country road, just outside of the picturesque hamlet of Mono Centre, is this tastefully updated 2+1 bedroom bungalow with a finished walk-out basement set on a private, treed 14.51 acres, under a Managed Forest plan (tax rebate!), with trails. Enjoy being immersed in an abundance of wildlife with views out every window! Open concept floorplan with refinished parquet flooring. Living w/ vaulted ceiling & fireplace. An updated Kitchen offers a breakfast bar, slate flooring, pot lighting, pantry, & Avonite countertops. A breakfast area, currently used as a Sitting room has a sliding door walk-out to a large south-facing deck that spans the entire length of the home. Flooded with natural light and views of the greenery outside from the two large picture windows, is the Dining room which has slate flooring, two skylights, pot lighting, a vaulted ceiling, built-in cabinetry/servery, and another walk-out to the expansive deck with views over the grounds. The Primary bedroom offers laminate flooring, pot lighting, a ceiling fan, a large walk-in closet with a barn door, a sliding door walk-out to the large deck, and a 4-piece ensuite with a pocket door, and a soaker tub. Bedroom #2 offers laminate flooring and a closet. An updated 3-piece bathroom has a shower. The finished basement features a Rec room with a wood stove, and a south-facing deck. Bedroom #3 has laminate flooring and a closet. A lovely Sunroom has four sliding patio doors and a built-in shelving unit. A flagstone walkway takes you to the detached studio/workshop. This outbuilding is approx. 21 ft. x 15 ft., has a skylight, hydro, in-floor radiant heat, and two sets of sliding patio doors to its own private deck. Hike the nearby Mono Cliffs and Bruce Trail network, golf or ski at Hockley Valley Resort, or wine and dine down the street. 1-hour 15-minute drive to TO.








