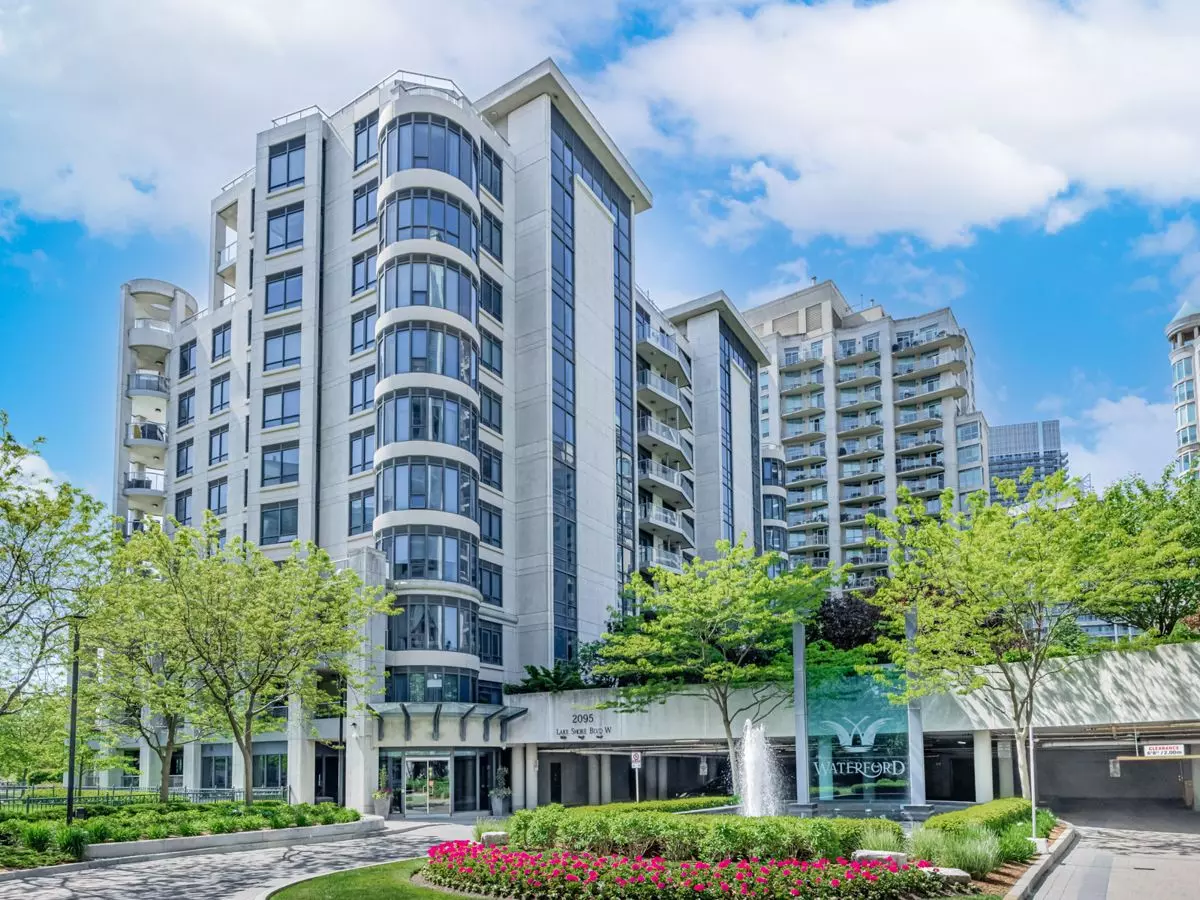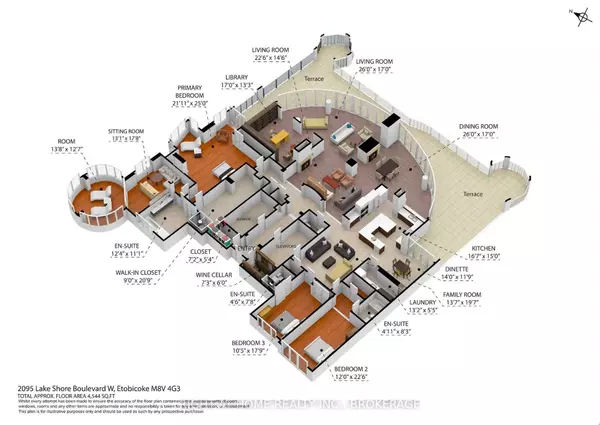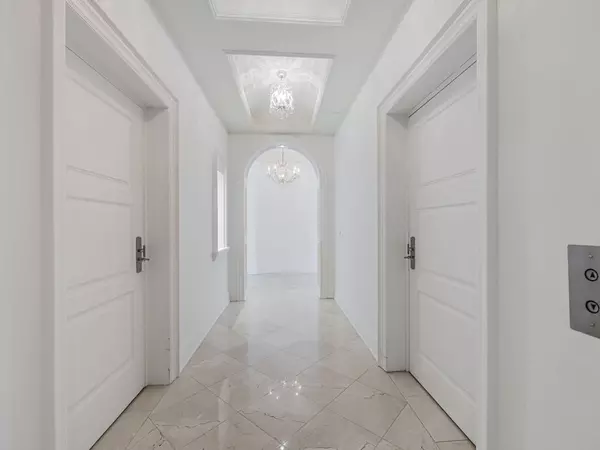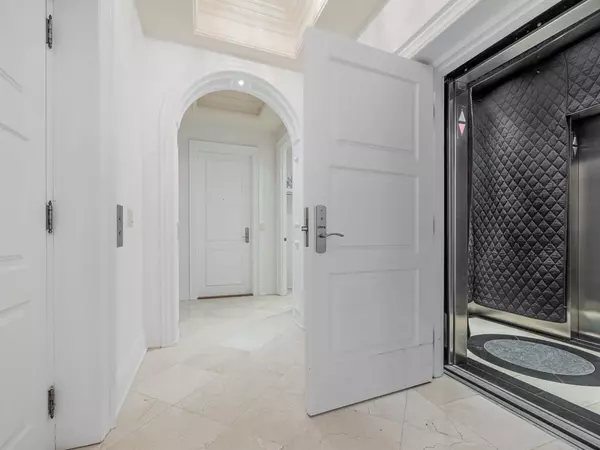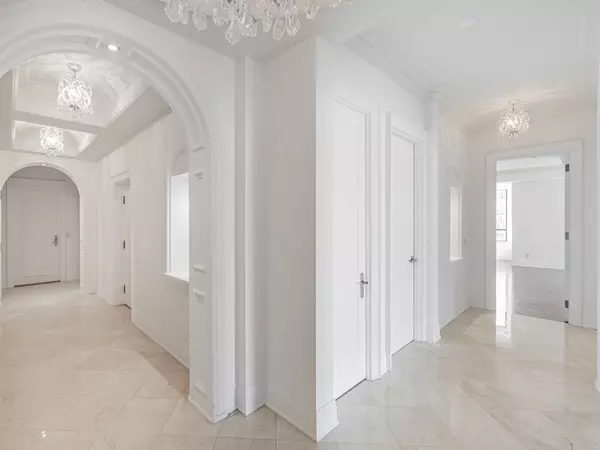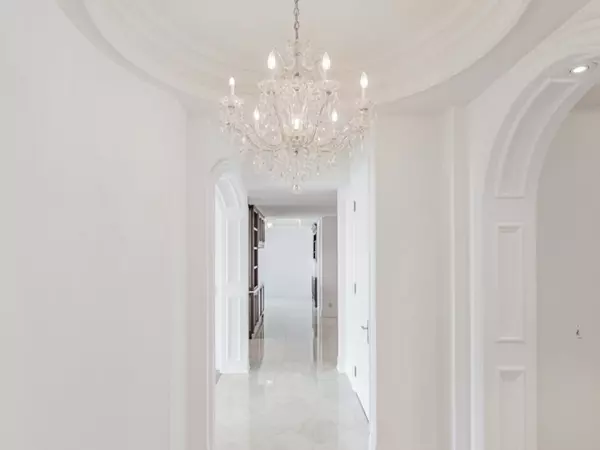3 Beds
4 Baths
3 Beds
4 Baths
Key Details
Property Type Condo
Sub Type Condo Apartment
Listing Status Active
Purchase Type For Sale
Approx. Sqft 4500-4749
Subdivision Mimico
MLS Listing ID W9397911
Style Apartment
Bedrooms 3
HOA Fees $5,237
Annual Tax Amount $20,335
Tax Year 2024
Property Sub-Type Condo Apartment
Property Description
Location
Province ON
County Toronto
Community Mimico
Area Toronto
Rooms
Family Room Yes
Basement None
Kitchen 1
Interior
Interior Features Bar Fridge, Carpet Free, Built-In Oven
Cooling Central Air
Fireplaces Type Family Room, Living Room, Natural Gas
Fireplace Yes
Heat Source Gas
Exterior
Parking Features Underground
Garage Spaces 4.0
Waterfront Description Direct,WaterfrontCommunity
View Clear, Marina, City, Lake, Downtown, Bay
Exposure South East
Total Parking Spaces 4
Building
Story 9
Unit Features Public Transit,Waterfront,Marina
Locker Owned
Others
Security Features Concierge/Security,Alarm System
Pets Allowed Restricted
"My job is to find and attract mastery-based agents to the office, protect the culture, and make sure everyone is happy! "

