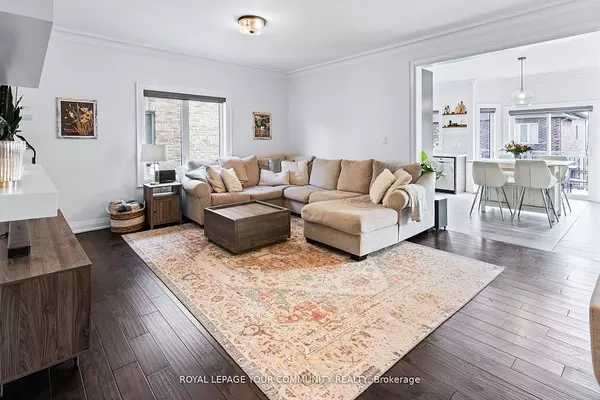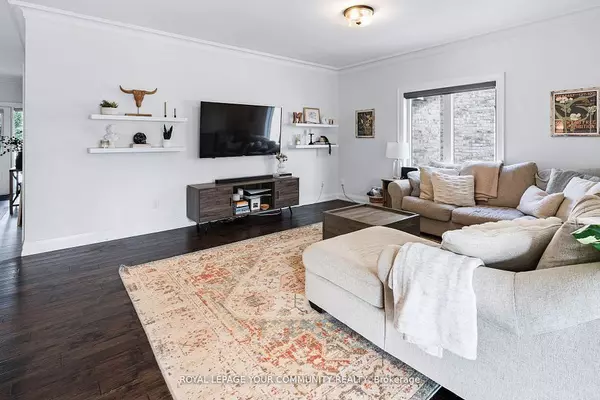
4 Beds
5 Baths
4 Beds
5 Baths
Key Details
Property Type Single Family Home
Sub Type Detached
Listing Status Pending
Purchase Type For Sale
MLS Listing ID N9395863
Style 2-Storey
Bedrooms 4
Annual Tax Amount $5,371
Tax Year 2023
Property Description
Location
Province ON
County Simcoe
Area Lefroy
Rooms
Family Room Yes
Basement Apartment, Finished with Walk-Out
Kitchen 2
Separate Den/Office 2
Interior
Interior Features Accessory Apartment
Cooling Central Air
Fireplace Yes
Heat Source Gas
Exterior
Garage Private
Garage Spaces 4.0
Pool None
Waterfront No
Roof Type Shingles
Topography Wooded/Treed
Parking Type Attached
Total Parking Spaces 6
Building
Unit Features Lake Access,Lake/Pond,Ravine,School Bus Route
Foundation Unknown

"My job is to find and attract mastery-based agents to the office, protect the culture, and make sure everyone is happy! "






