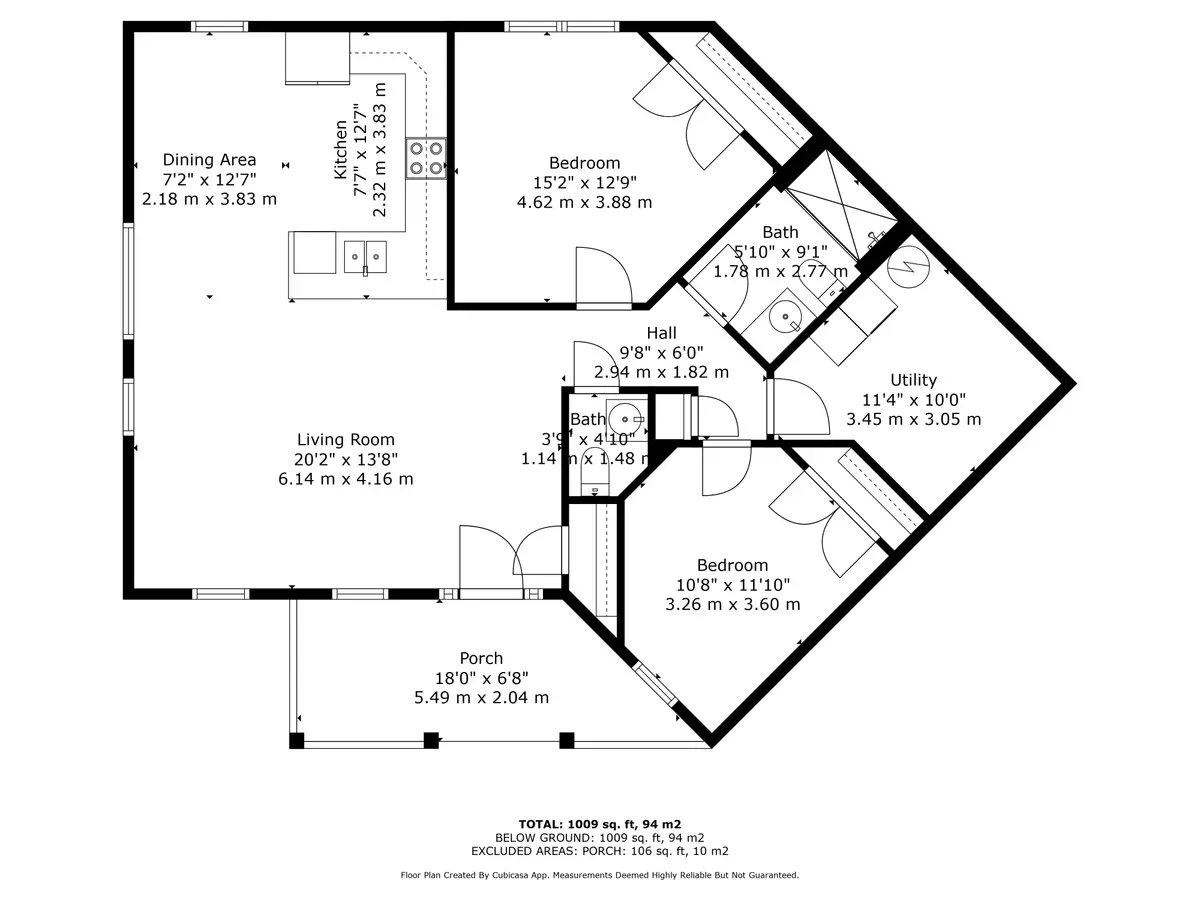
2 Beds
2 Baths
2 Beds
2 Baths
Key Details
Property Type Condo
Sub Type Common Element Condo
Listing Status Active
Purchase Type For Sale
Approx. Sqft 1000-1199
MLS Listing ID X9395394
Style Bungalow
Bedrooms 2
HOA Fees $316
Annual Tax Amount $3,590
Tax Year 2024
Property Description
Location
Province ON
County Northumberland
Area Cobourg
Rooms
Family Room No
Basement None
Kitchen 1
Ensuite Laundry In-Suite Laundry
Interior
Interior Features Water Heater Owned, Air Exchanger
Laundry Location In-Suite Laundry
Cooling Wall Unit(s)
Fireplace No
Heat Source Electric
Exterior
Garage Surface
Garage Spaces 1.0
Waterfront No
Parking Type None
Total Parking Spaces 1
Building
Story 1
Locker None
Others
Pets Description Restricted

"My job is to find and attract mastery-based agents to the office, protect the culture, and make sure everyone is happy! "






