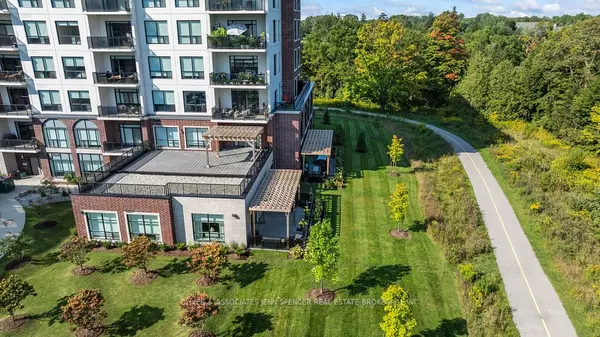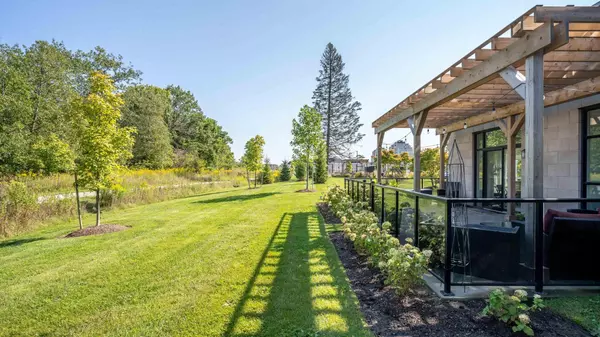2 Beds
3 Baths
2 Beds
3 Baths
Key Details
Property Type Condo
Sub Type Condo Apartment
Listing Status Pending
Purchase Type For Sale
Approx. Sqft 2250-2499
Subdivision North R
MLS Listing ID X9306297
Style Apartment
Bedrooms 2
HOA Fees $962
Annual Tax Amount $6,622
Tax Year 2024
Property Sub-Type Condo Apartment
Property Description
Location
Province ON
County Middlesex
Community North R
Area Middlesex
Zoning R9-7(27)
Rooms
Family Room Yes
Basement None
Kitchen 1
Interior
Interior Features Other
Cooling Central Air
Fireplaces Number 1
Fireplaces Type Electric, Family Room
Inclusions Refrigerator, Oven, Stove top, Range hood, Washer, Dryer, Built-in Microwave, Lighting fixtures, Window blinds and draperies, Bar fridge
Laundry In-Suite Laundry
Exterior
Exterior Feature Patio, Controlled Entry
Parking Features None
Garage Spaces 2.0
Amenities Available BBQs Allowed, Bike Storage, Exercise Room, Game Room, Guest Suites, Media Room
Exposure North East
Total Parking Spaces 2
Building
Locker Owned
Others
Security Features Smoke Detector
Pets Allowed Restricted
Virtual Tour https://unbranded.youriguide.com/106_460_callaway_rd_london_on
"My job is to find and attract mastery-based agents to the office, protect the culture, and make sure everyone is happy! "






