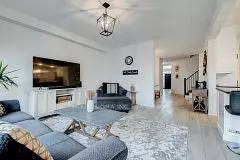
4 Beds
4 Baths
4 Beds
4 Baths
Key Details
Property Type Single Family Home
Sub Type Detached
Listing Status Active
Purchase Type For Sale
Approx. Sqft 2500-3000
MLS Listing ID X9393582
Style 2-Storey
Bedrooms 4
Annual Tax Amount $6,568
Tax Year 2023
Property Description
Location
Province ON
County Niagara
Area 662 - Fonthill
Rooms
Family Room Yes
Basement Partially Finished, Full
Kitchen 1
Separate Den/Office 1
Interior
Interior Features Water Heater
Cooling Central Air
Fireplace No
Heat Source Gas
Exterior
Garage Private Double
Garage Spaces 2.0
Pool None
Waterfront No
Roof Type Asphalt Shingle
Parking Type Built-In
Total Parking Spaces 4
Building
Unit Features Place Of Worship,Park,Rec./Commun.Centre,School,School Bus Route
Foundation Poured Concrete

"My job is to find and attract mastery-based agents to the office, protect the culture, and make sure everyone is happy! "






