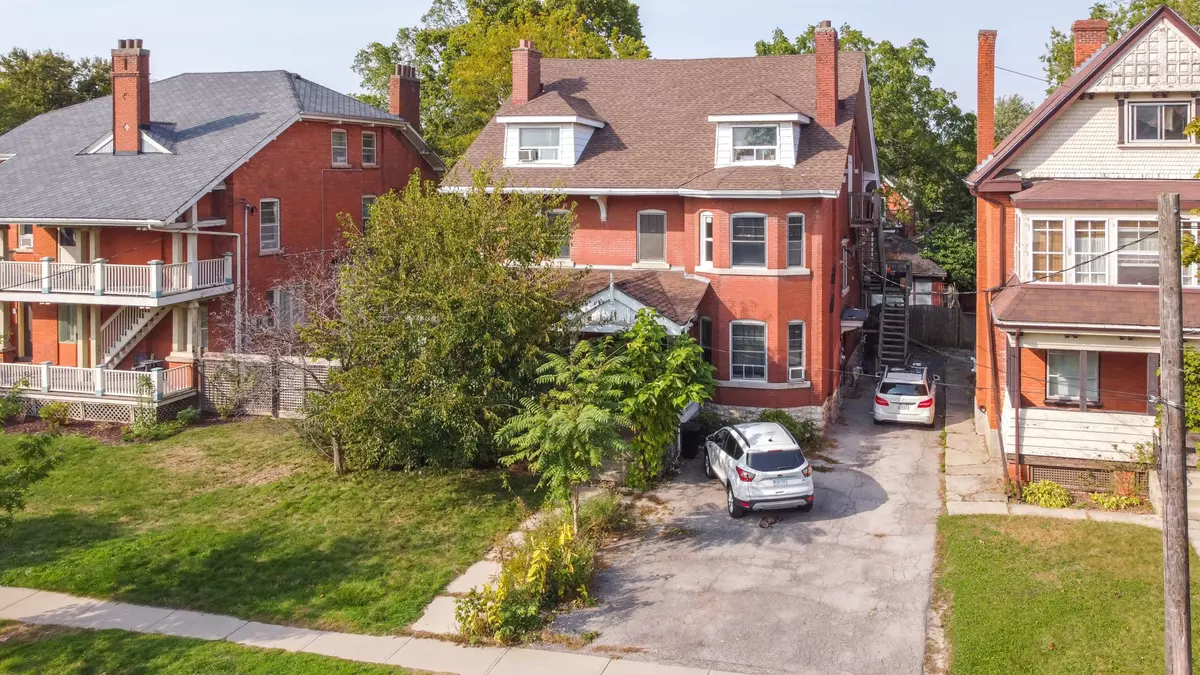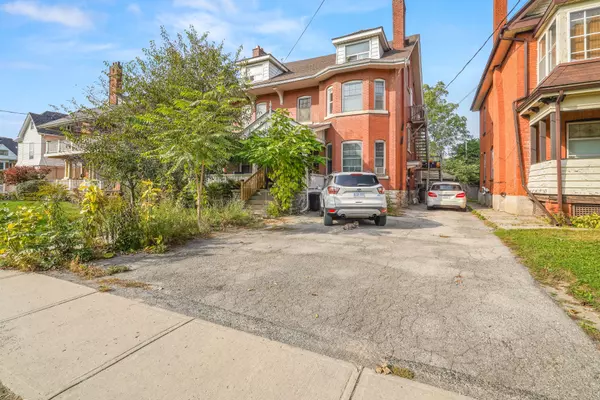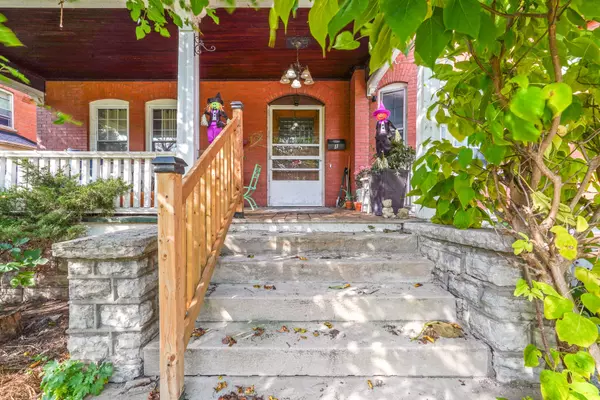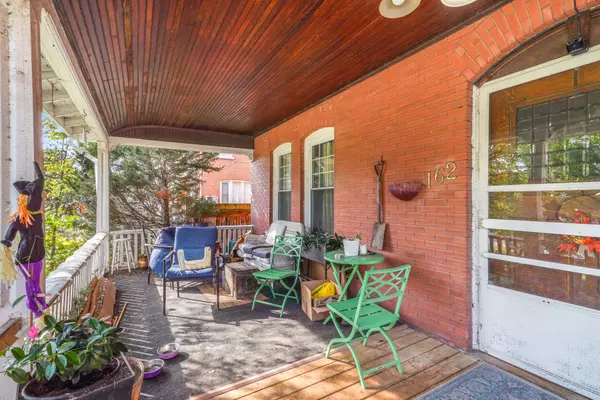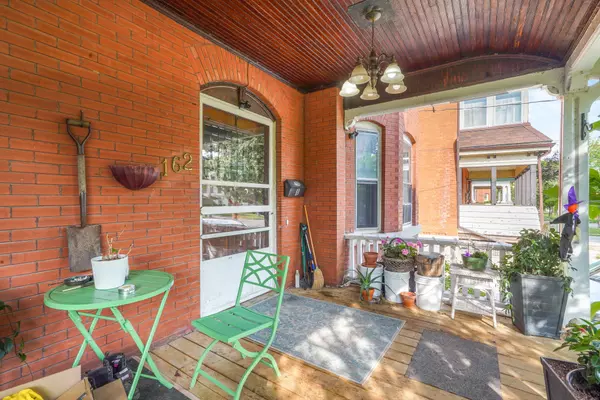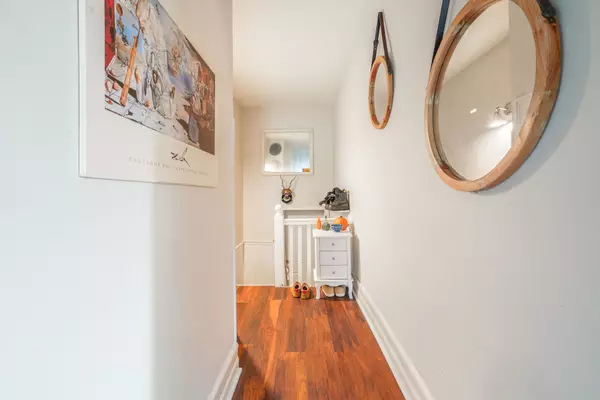5 Beds
4 Baths
5 Beds
4 Baths
Key Details
Property Type Multi-Family
Sub Type Triplex
Listing Status Active
Purchase Type For Sale
Approx. Sqft 3500-5000
MLS Listing ID X9392982
Style 3-Storey
Bedrooms 5
Annual Tax Amount $5,357
Tax Year 2024
Property Description
Location
Province ON
County Brantford
Area Brantford
Rooms
Family Room No
Basement Full, Finished
Kitchen 3
Separate Den/Office 3
Interior
Interior Features Water Softener, On Demand Water Heater
Cooling Other
Fireplace No
Heat Source Gas
Exterior
Exterior Feature Porch, Deck
Parking Features Private Double
Garage Spaces 5.0
Pool None
Roof Type Asphalt Shingle
Lot Depth 132.0
Total Parking Spaces 6
Building
Unit Features School,Place Of Worship,Park,Fenced Yard
Foundation Stone
"My job is to find and attract mastery-based agents to the office, protect the culture, and make sure everyone is happy! "

