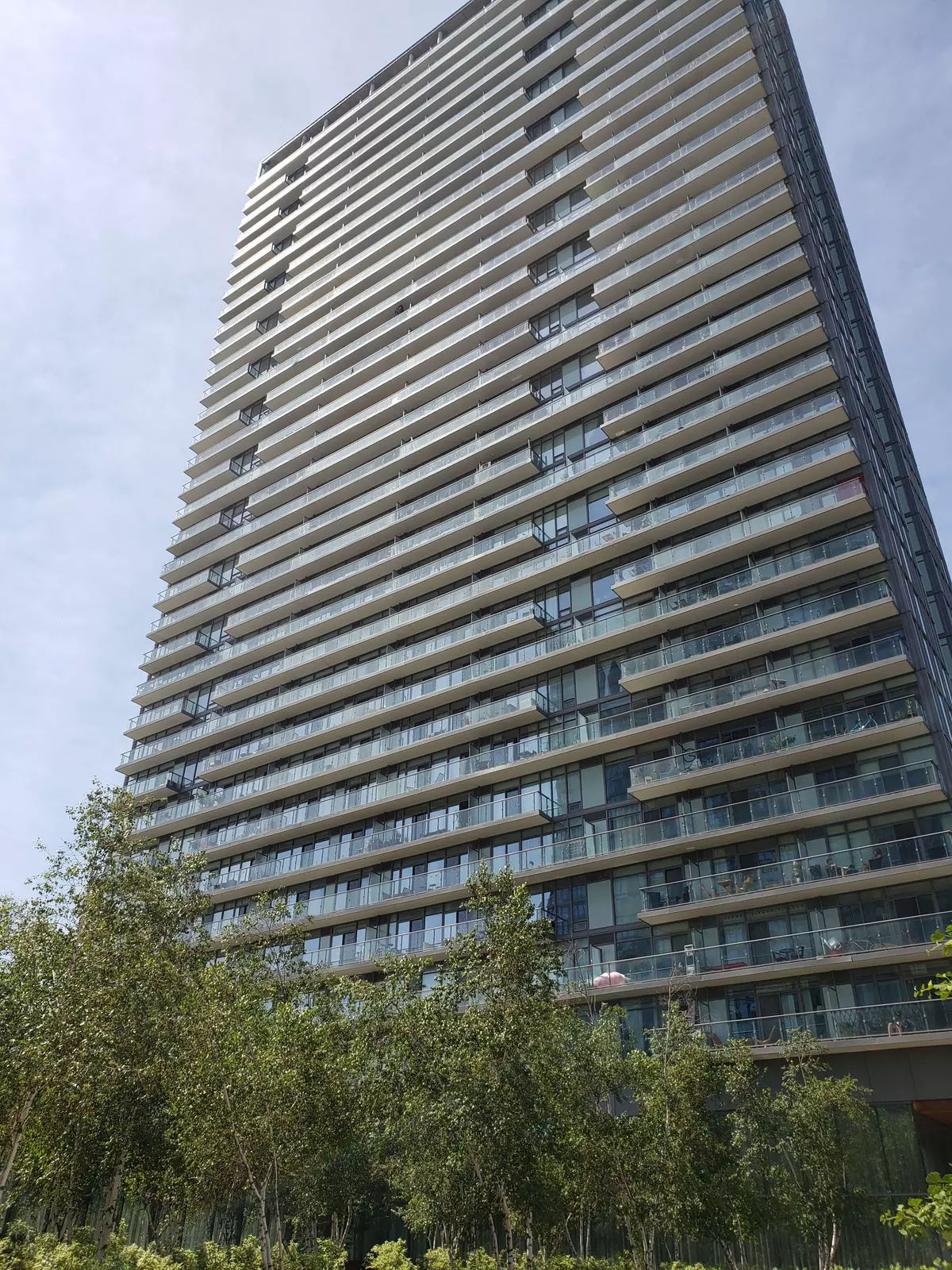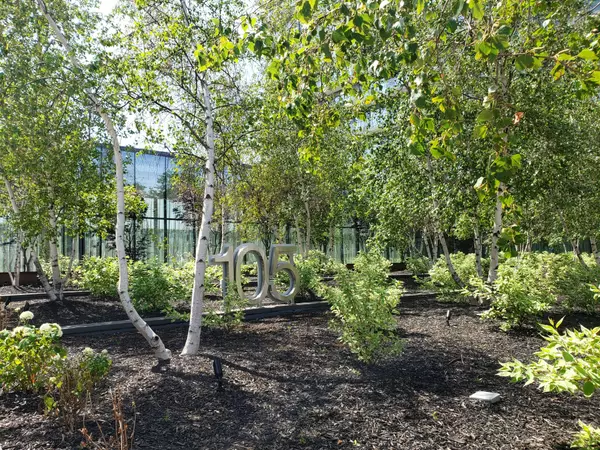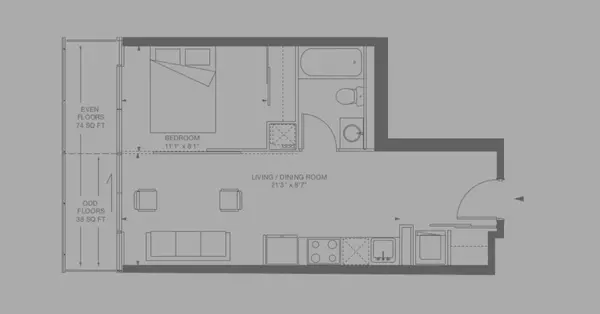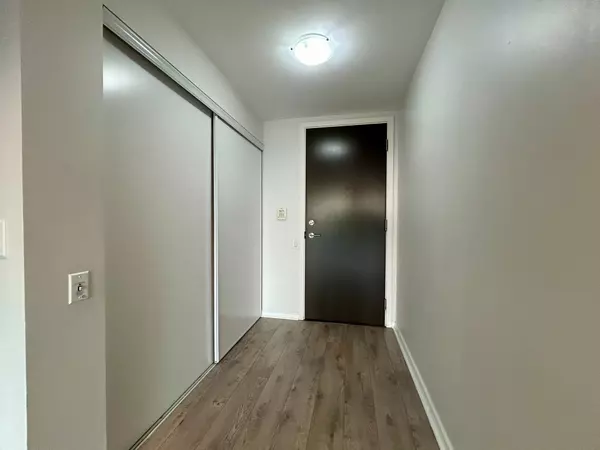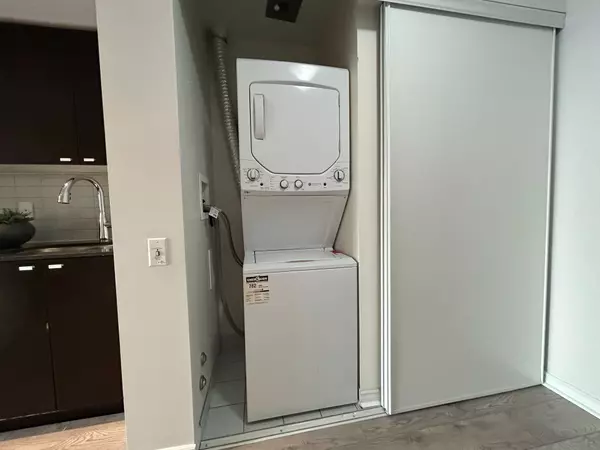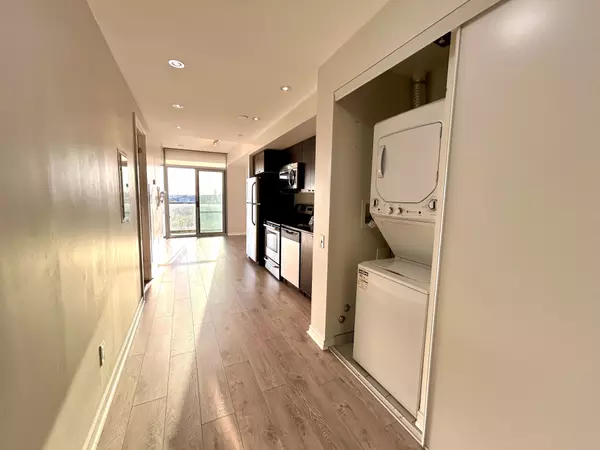1 Bed
1 Bath
1 Bed
1 Bath
Key Details
Property Type Condo
Sub Type Condo Apartment
Listing Status Active
Purchase Type For Sale
Approx. Sqft 0-499
Subdivision High Park-Swansea
MLS Listing ID W9391481
Style Apartment
Bedrooms 1
HOA Fees $468
Annual Tax Amount $1,766
Tax Year 2024
Property Sub-Type Condo Apartment
Property Description
Location
Province ON
County Toronto
Community High Park-Swansea
Area Toronto
Rooms
Family Room No
Basement None
Kitchen 1
Interior
Interior Features Carpet Free
Cooling Central Air
Fireplace No
Heat Source Gas
Exterior
Exterior Feature Landscaped
Parking Features Underground
Garage Spaces 1.0
View Park/Greenbelt, Lake
Exposure South West
Total Parking Spaces 1
Building
Story 08
Unit Features Beach,Lake Access,Park,Public Transit,School,Clear View
Locker Owned
Others
Security Features Concierge/Security,Alarm System
Pets Allowed Restricted
Virtual Tour https://1drv.ms/v/s!Ap_eawUiLdV0gq9pwYEVBOKXwNYWZw?e=vYwlBA
"My job is to find and attract mastery-based agents to the office, protect the culture, and make sure everyone is happy! "

