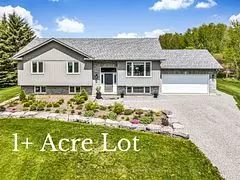
3 Beds
3 Baths
0.5 Acres Lot
3 Beds
3 Baths
0.5 Acres Lot
Key Details
Property Type Single Family Home
Sub Type Detached
Listing Status Active
Purchase Type For Sale
MLS Listing ID X9390587
Style Bungalow-Raised
Bedrooms 3
Annual Tax Amount $3,426
Tax Year 2023
Lot Size 0.500 Acres
Property Description
Location
Province ON
County Kawartha Lakes
Area Woodville
Rooms
Family Room No
Basement Finished
Kitchen 1
Separate Den/Office 2
Interior
Interior Features Central Vacuum
Cooling Central Air
Fireplace Yes
Heat Source Propane
Exterior
Exterior Feature Deck, Patio, Landscaped, Year Round Living
Garage Private Double
Garage Spaces 6.0
Pool None
Waterfront No
Roof Type Asphalt Shingle
Topography Level
Parking Type Attached
Total Parking Spaces 8
Building
Unit Features School Bus Route
Foundation Poured Concrete

"My job is to find and attract mastery-based agents to the office, protect the culture, and make sure everyone is happy! "






