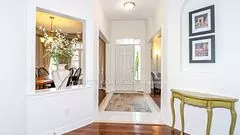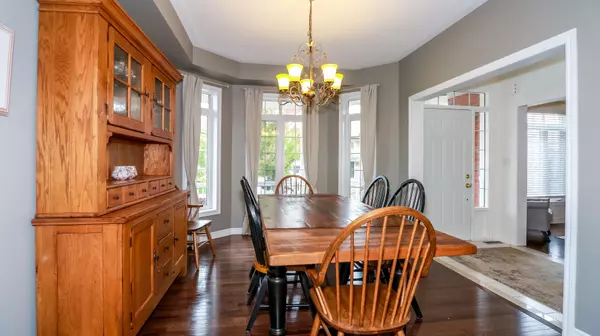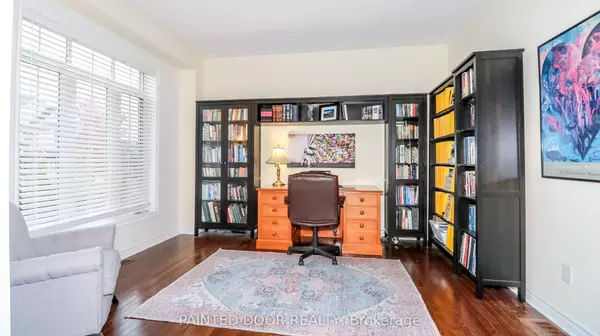
4 Beds
5 Baths
4 Beds
5 Baths
Key Details
Property Type Single Family Home
Sub Type Detached
Listing Status Active
Purchase Type For Sale
Approx. Sqft 3000-3500
MLS Listing ID S9389067
Style 2-Storey
Bedrooms 4
Annual Tax Amount $7,254
Tax Year 2024
Property Description
Location
Province ON
County Simcoe
Area Innis-Shore
Rooms
Family Room Yes
Basement Full, Finished
Kitchen 1
Interior
Interior Features In-Law Capability
Cooling Central Air
Fireplaces Type Natural Gas
Fireplace Yes
Heat Source Gas
Exterior
Exterior Feature Deck
Garage Private Double
Garage Spaces 4.0
Pool Above Ground
Waterfront No
Roof Type Asphalt Shingle
Parking Type Attached
Total Parking Spaces 6
Building
Unit Features Library,Park,Place Of Worship,Public Transit,School
Foundation Poured Concrete

"My job is to find and attract mastery-based agents to the office, protect the culture, and make sure everyone is happy! "






