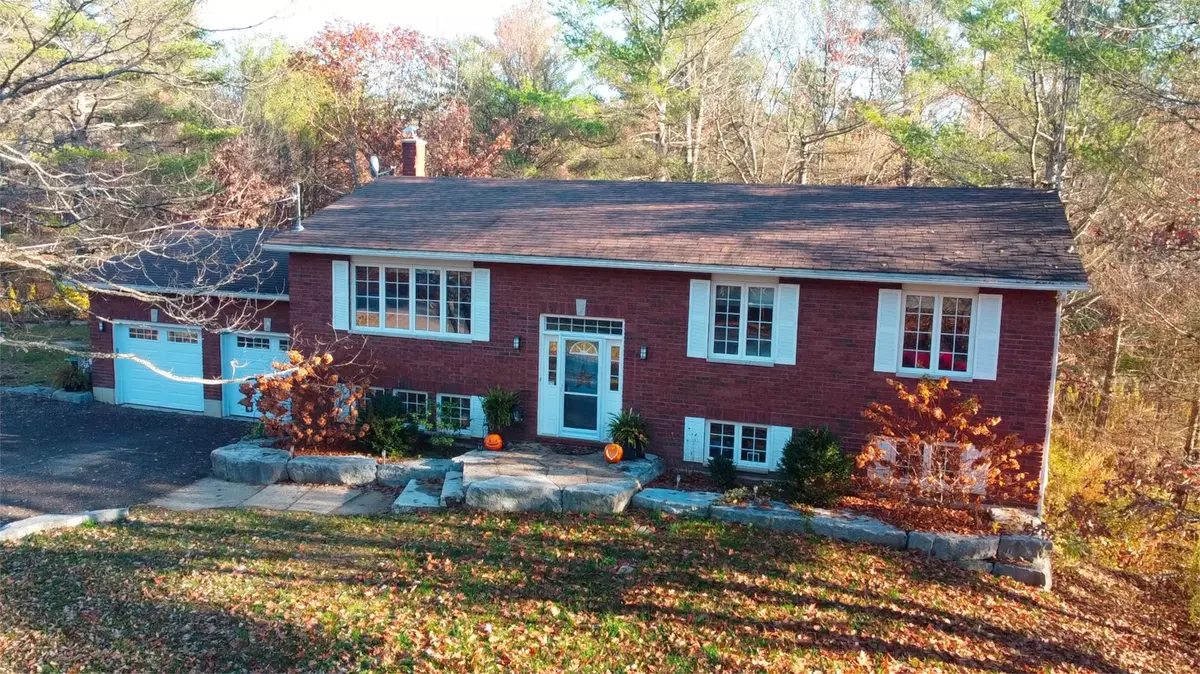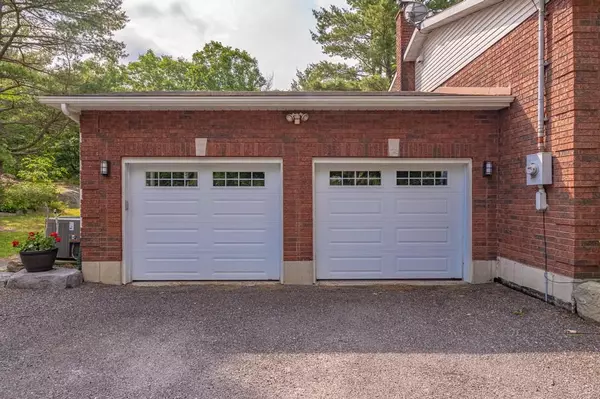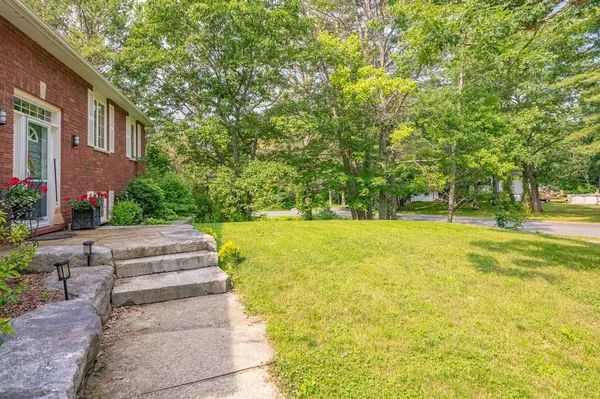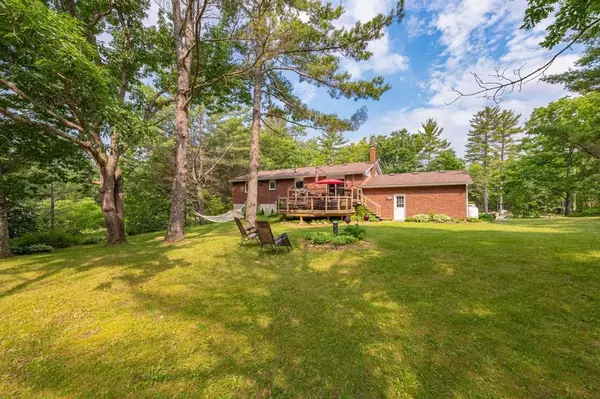
3 Beds
2 Baths
0.5 Acres Lot
3 Beds
2 Baths
0.5 Acres Lot
Key Details
Property Type Single Family Home
Sub Type Detached
Listing Status Active
Purchase Type For Sale
MLS Listing ID X9389009
Style Bungalow-Raised
Bedrooms 3
Annual Tax Amount $2,568
Tax Year 2023
Lot Size 0.500 Acres
Property Description
Location
Province ON
County Peterborough
Area Rural Galway-Cavendish And Harvey
Rooms
Family Room No
Basement Finished, Full
Kitchen 1
Separate Den/Office 1
Interior
Interior Features Sauna, Sump Pump, Water Heater Owned, Water Softener
Heating Yes
Cooling Central Air
Fireplaces Type Propane
Fireplace Yes
Heat Source Propane
Exterior
Exterior Feature Deck, Landscaped, Privacy
Garage Private Double
Garage Spaces 6.0
Pool None
Waterfront No
Waterfront Description None
View Forest
Roof Type Asphalt Shingle
Topography Level,Sloping
Parking Type Attached
Total Parking Spaces 8
Building
Unit Features Beach,Golf,Marina,Place Of Worship,School,Library
Foundation Poured Concrete
Others
Security Features None

"My job is to find and attract mastery-based agents to the office, protect the culture, and make sure everyone is happy! "






