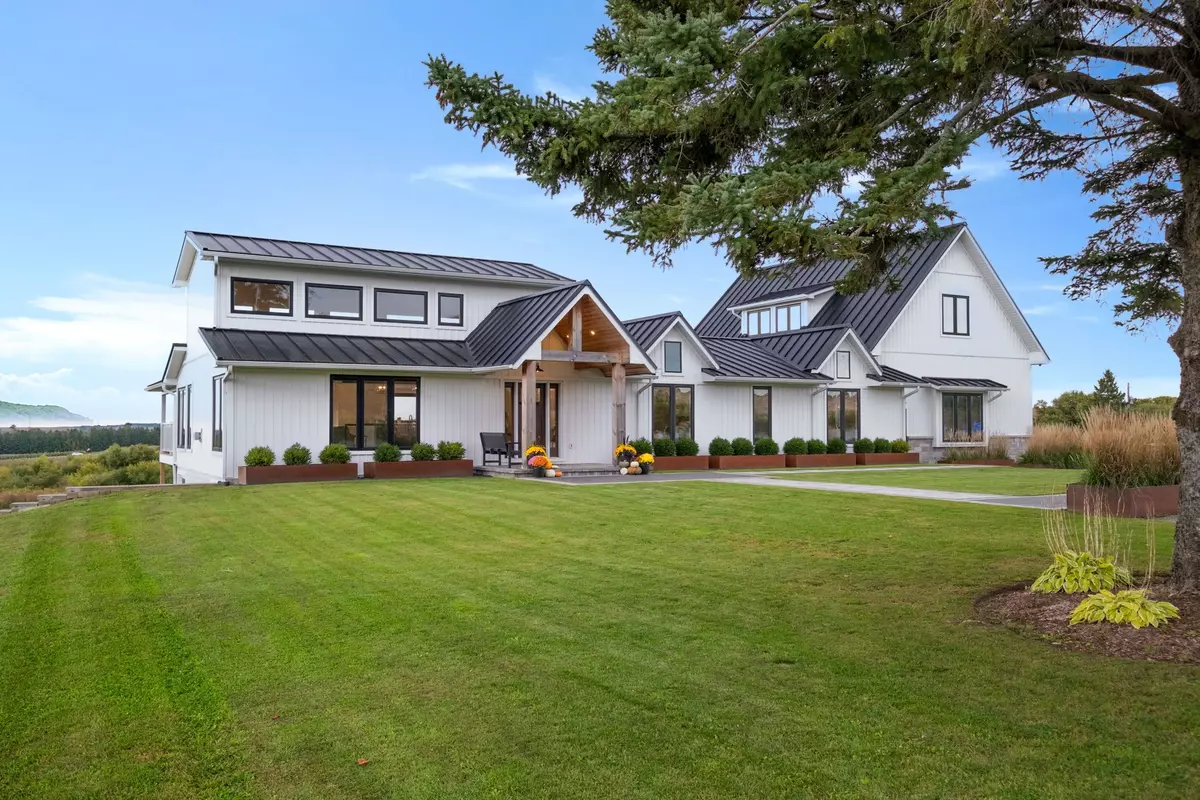
3 Beds
2 Baths
10 Acres Lot
3 Beds
2 Baths
10 Acres Lot
Key Details
Property Type Single Family Home
Sub Type Rural Residential
Listing Status Active
Purchase Type For Sale
Approx. Sqft 2000-2500
MLS Listing ID E9384770
Style Bungalow
Bedrooms 3
Annual Tax Amount $9,877
Tax Year 2024
Lot Size 10.000 Acres
Property Description
Location
Province ON
County Durham
Area Bowmanville
Rooms
Family Room Yes
Basement Finished with Walk-Out, Separate Entrance
Kitchen 1
Interior
Interior Features Generator - Partial, In-Law Capability, Primary Bedroom - Main Floor, Propane Tank, Water Treatment, Wheelchair Access, Central Vacuum
Cooling Central Air
Fireplace Yes
Heat Source Propane
Exterior
Exterior Feature Deck, Landscaped, Lawn Sprinkler System, Patio, Porch, Private Pond, Recreational Area
Garage Private Double
Garage Spaces 20.0
Pool None
Waterfront No
Waterfront Description Indirect
View Hills, Orchard, Pasture, Valley, Clear, Pond
Roof Type Metal
Topography Partially Cleared,Rolling
Parking Type Attached
Total Parking Spaces 25
Building
Unit Features Clear View,Lake/Pond,Rolling,School Bus Route
Foundation Concrete

"My job is to find and attract mastery-based agents to the office, protect the culture, and make sure everyone is happy! "






