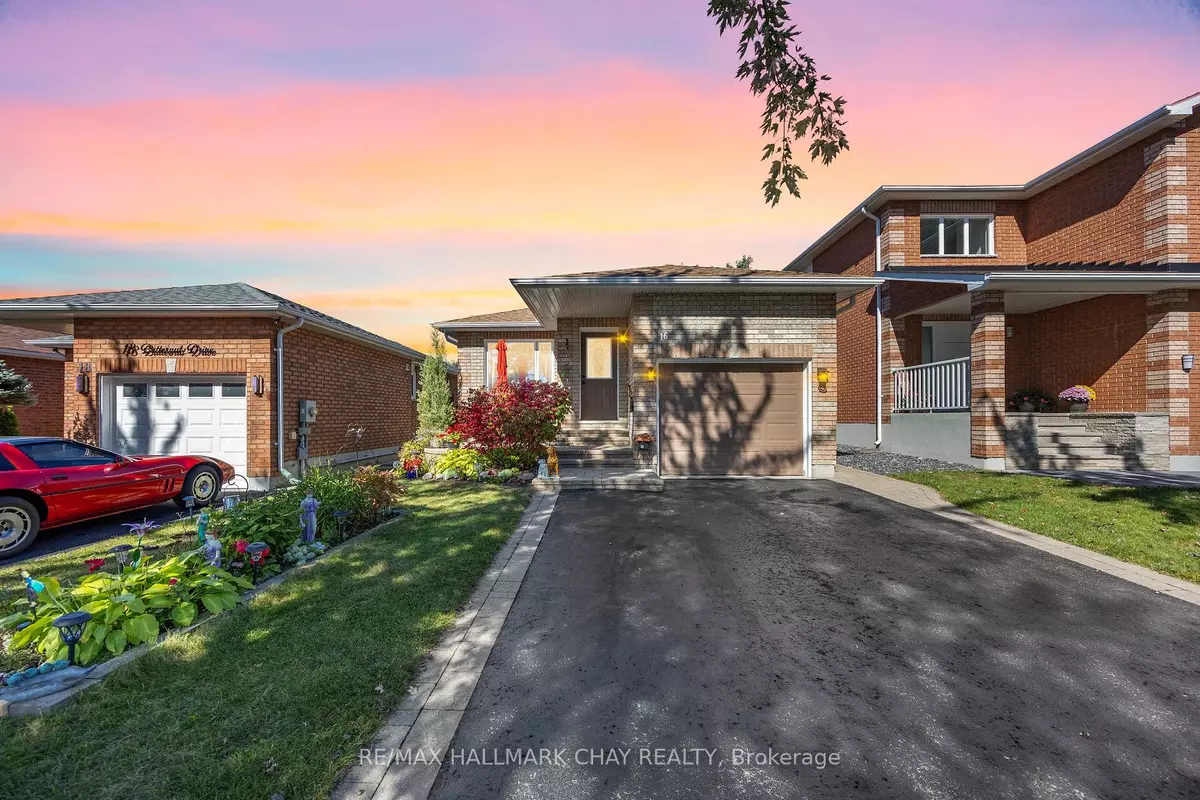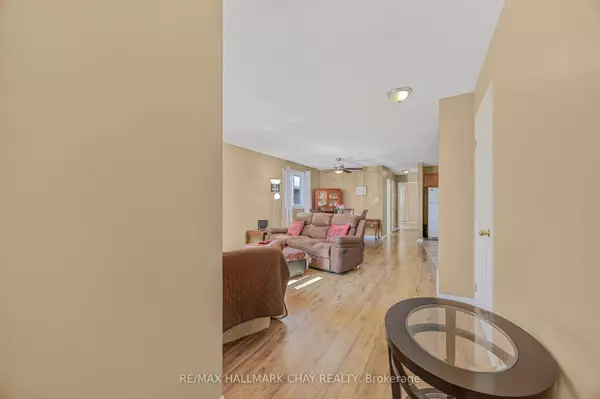
4 Beds
2 Baths
4 Beds
2 Baths
Key Details
Property Type Single Family Home
Sub Type Detached
Listing Status Active
Purchase Type For Sale
Approx. Sqft 1500-2000
MLS Listing ID S9378144
Style Bungalow
Bedrooms 4
Annual Tax Amount $4,414
Tax Year 2024
Property Description
Location
Province ON
County Simcoe
Area Holly
Rooms
Family Room Yes
Basement Finished, Separate Entrance
Kitchen 2
Interior
Interior Features In-Law Capability, In-Law Suite, Auto Garage Door Remote, Carpet Free, Primary Bedroom - Main Floor
Cooling Central Air
Fireplace No
Heat Source Gas
Exterior
Exterior Feature Landscaped, Privacy, Porch
Garage Private
Garage Spaces 4.0
Pool None
Waterfront No
Roof Type Shingles
Topography Dry,Flat
Parking Type Attached
Total Parking Spaces 5
Building
Unit Features Public Transit,Rec./Commun.Centre,School,Campground,Golf,Fenced Yard
Foundation Block
Others
Security Features Smoke Detector

"My job is to find and attract mastery-based agents to the office, protect the culture, and make sure everyone is happy! "






