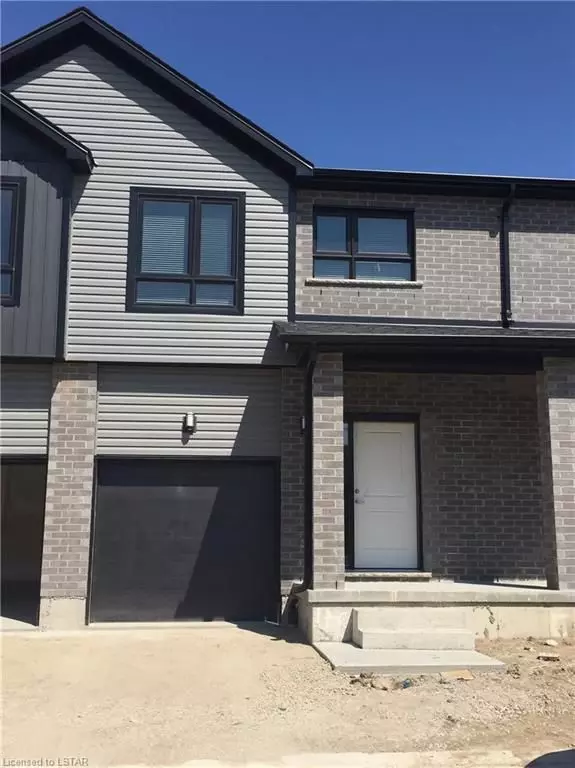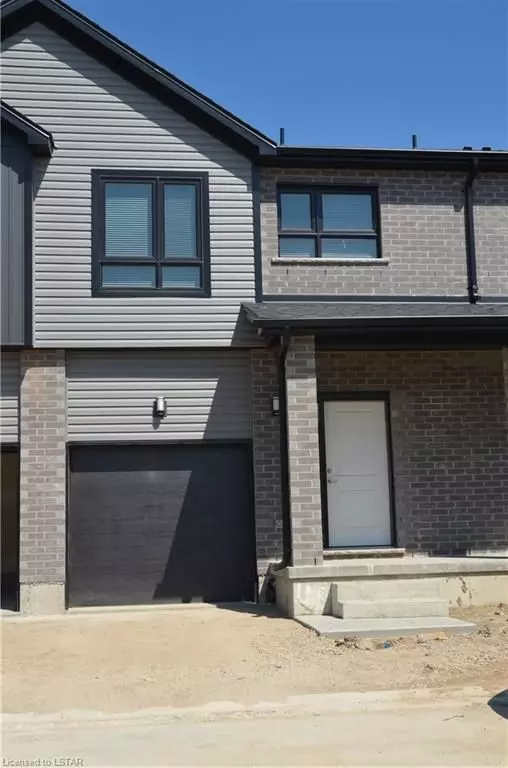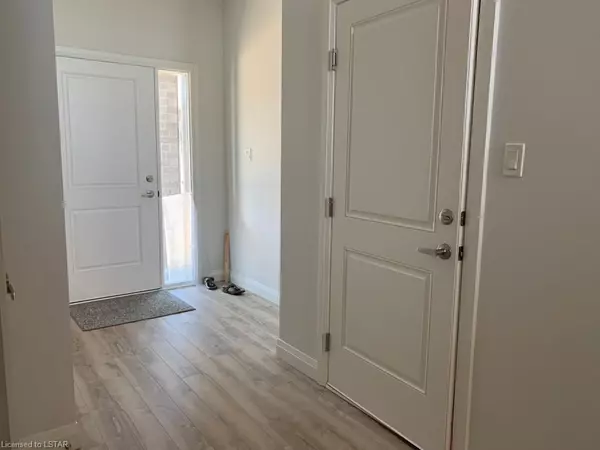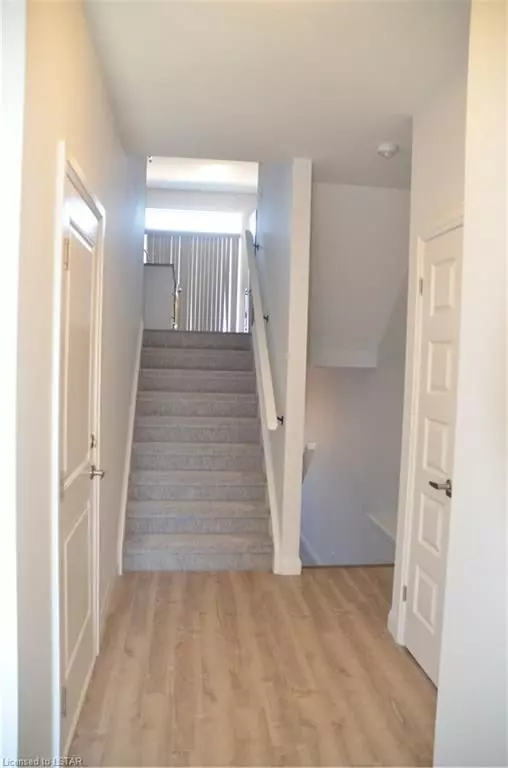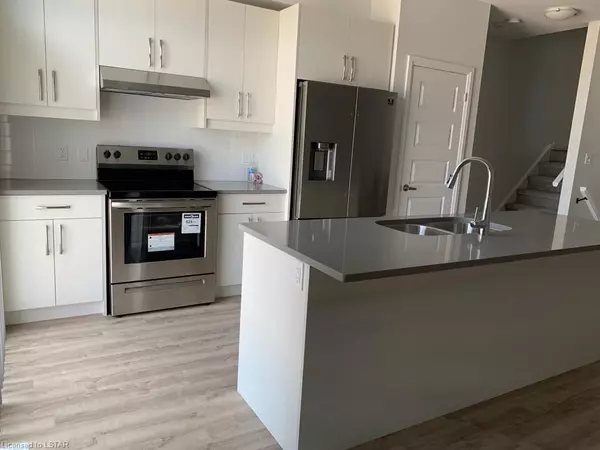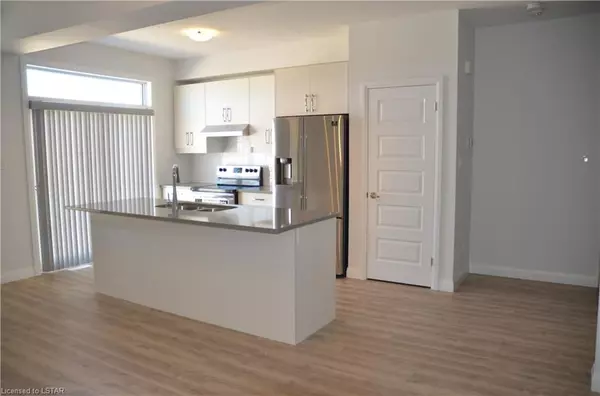3 Beds
3 Baths
1,744 SqFt
3 Beds
3 Baths
1,744 SqFt
Key Details
Property Type Condo, Townhouse
Sub Type Condo Townhouse
Listing Status Pending
Purchase Type For Rent
Approx. Sqft 1600-1799
Square Footage 1,744 sqft
Subdivision North B
MLS Listing ID X8380896
Style Multi-Level
Bedrooms 3
HOA Fees $175
Annual Tax Amount $4,062
Tax Year 2023
Property Sub-Type Condo Townhouse
Property Description
Location
Province ON
County Middlesex
Community North B
Area Middlesex
Zoning R5-6
Rooms
Family Room No
Basement Unfinished
Kitchen 1
Interior
Interior Features On Demand Water Heater, Sump Pump
Cooling Central Air
Inclusions Dishwasher, Dryer, Garage Door Opener, Refrigerator, Smoke Detector, Stove, Washer, Window Coverings
Laundry Laundry Closet
Exterior
Exterior Feature Porch
Parking Features Private
Garage Spaces 1.0
Pool None
Community Features Recreation/Community Centre
Amenities Available Visitor Parking
Roof Type Asphalt Shingle
Exposure West
Total Parking Spaces 2
Building
Locker None
New Construction true
Others
Senior Community Yes
Pets Allowed No
"My job is to find and attract mastery-based agents to the office, protect the culture, and make sure everyone is happy! "

