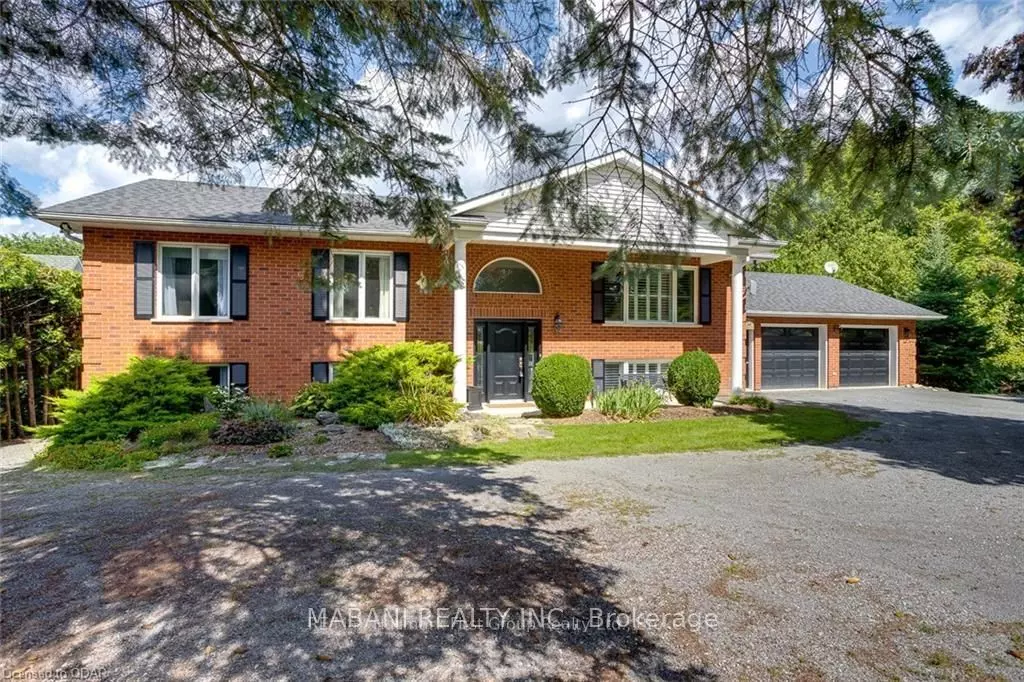
3 Beds
3 Baths
0.5 Acres Lot
3 Beds
3 Baths
0.5 Acres Lot
Key Details
Property Type Single Family Home
Sub Type Detached
Listing Status Active
Purchase Type For Rent
MLS Listing ID X9373448
Style Bungalow-Raised
Bedrooms 3
Lot Size 0.500 Acres
Property Description
Location
Province ON
County Northumberland
Area Campbellford
Rooms
Family Room Yes
Basement Finished, Walk-Out
Kitchen 1
Ensuite Laundry In-Suite Laundry
Separate Den/Office 2
Interior
Interior Features Water Heater
Laundry Location In-Suite Laundry
Cooling Central Air
Fireplace Yes
Heat Source Propane
Exterior
Garage Private
Garage Spaces 4.0
Pool None
Waterfront No
Roof Type Asphalt Shingle
Parking Type Attached
Total Parking Spaces 8
Building
Unit Features Hospital
Foundation Concrete
New Construction false

"My job is to find and attract mastery-based agents to the office, protect the culture, and make sure everyone is happy! "






