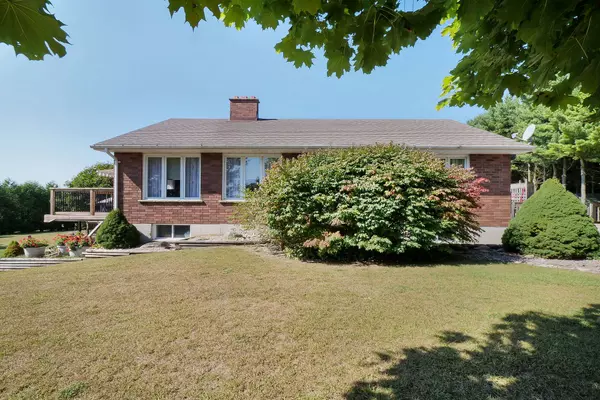
4 Beds
2 Baths
4 Beds
2 Baths
Key Details
Property Type Single Family Home
Sub Type Detached
Listing Status Active
Purchase Type For Sale
Approx. Sqft 700-1100
MLS Listing ID X9364334
Style Bungalow
Bedrooms 4
Annual Tax Amount $3,484
Tax Year 2023
Property Description
Location
Province ON
County Elgin
Zoning RR
Rooms
Family Room Yes
Basement Full, Finished
Kitchen 1
Interior
Interior Features Generator - Full, Primary Bedroom - Main Floor, Water Treatment
Cooling Central Air
Fireplaces Type Electric
Inclusions Built-in Microwave, Carbon Monoxide Detector, Dishwasher, Hot Tub, Pool Equipment, Smoke Detector, Stove, Window Coverings, 20 Kw Generator, Pool Heater, Pool deck box, Kitchen Island
Exterior
Garage Private Triple, RV/Truck
Garage Spaces 10.0
Pool Above Ground
View Meadow, Pasture, Trees/Woods
Roof Type Asphalt Shingle
Parking Type None
Total Parking Spaces 10
Building
Foundation Poured Concrete

"My job is to find and attract mastery-based agents to the office, protect the culture, and make sure everyone is happy! "






