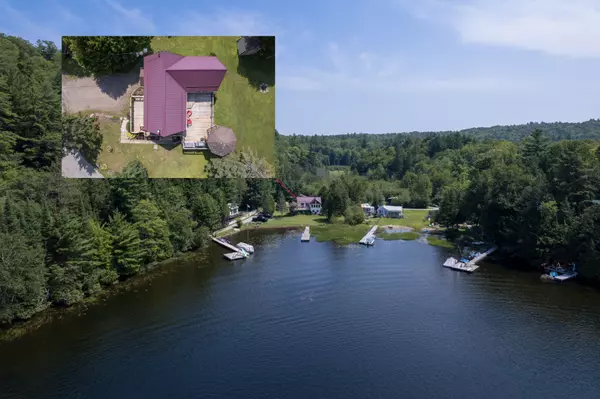REQUEST A TOUR
In-PersonVirtual Tour

$ 699,990
Est. payment | /mo
3 Beds
2 Baths
$ 699,990
Est. payment | /mo
3 Beds
2 Baths
Key Details
Property Type Single Family Home
Sub Type Detached
Listing Status Active
Purchase Type For Sale
MLS Listing ID X9252611
Style 2-Storey
Bedrooms 3
Annual Tax Amount $3,763
Tax Year 2024
Property Description
Welcome to your dream retreat! This picturesque 3-bedroom, 2-bathroom cottage offers unparalleled serenity and stunning views of Faraday Lake. Nestled on a beautifully maintained property, this home is designed for both relaxation and entertaining, boasting charming wood finishes and soaring cathedral ceilings that invite natural light and create an airy, open atmosphere. Step inside to discover a cozy yet spacious living area where you can unwind and enjoy the breathtaking water views through large windows. The kitchen is a delight, equipped with a lovely view of the lake, making meal preparation a pleasure. Outside, the 26x30detached garage offers convenient storage, and an appropriate sized workspace, while the lush, well-kept grounds are perfect for outdoor activities or simply enjoying lakeside living. Whether you're sipping your morning coffee on the deck or watching the sunset over the water, this cottage promises an idyllic lifestyle. Don't miss the opportunity to make this exceptional lakeside retreat your own. Schedule a viewing today and experience the charm and beauty of Faraday Lake living!
Location
Province ON
County Hastings
Rooms
Family Room No
Basement Finished, Full
Kitchen 1
Interior
Interior Features Generator - Partial, On Demand Water Heater, Water Heater Owned
Cooling Central Air
Inclusions Dryer, Refrigerator, Stove, Washer, Window Coverings
Exterior
Garage Private Double
Garage Spaces 6.0
Pool None
Roof Type Metal
Parking Type Detached
Total Parking Spaces 6
Building
Foundation Concrete Block
Listed by Century 21 Heritage House LTD

"My job is to find and attract mastery-based agents to the office, protect the culture, and make sure everyone is happy! "






