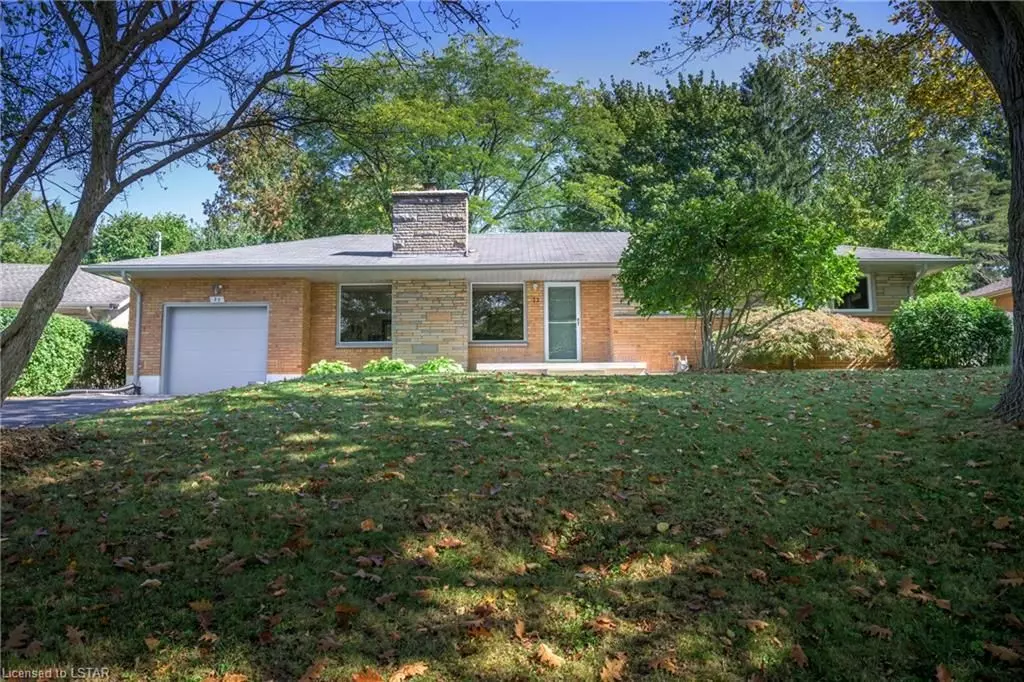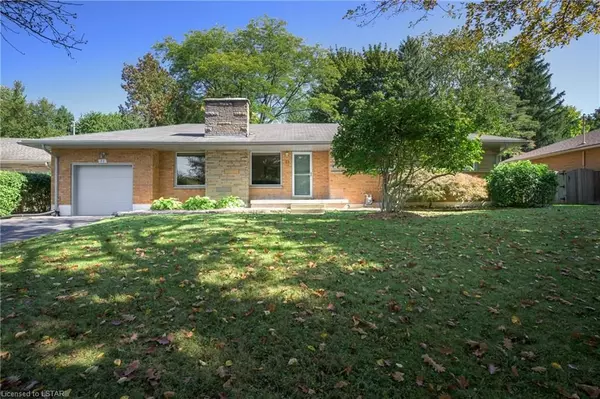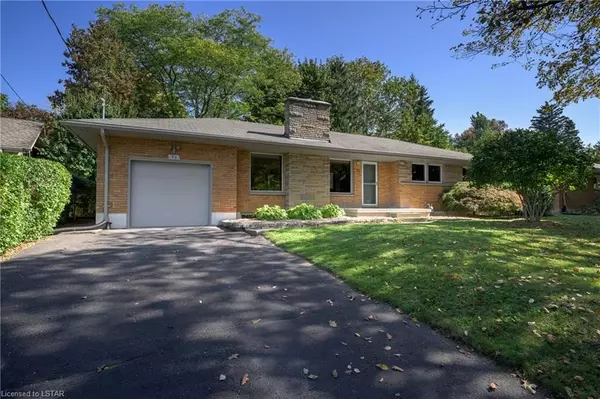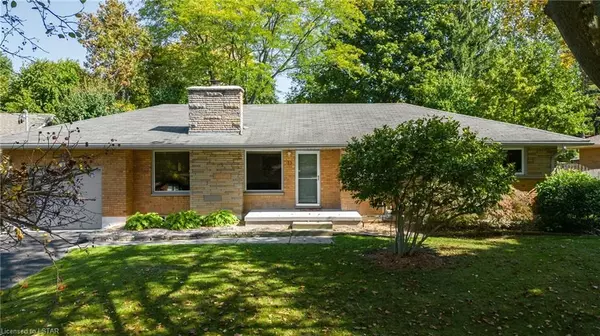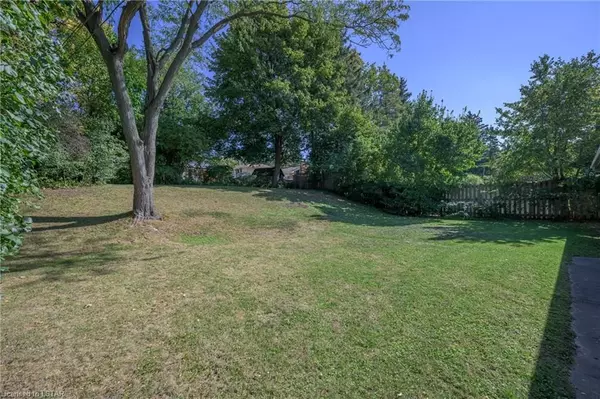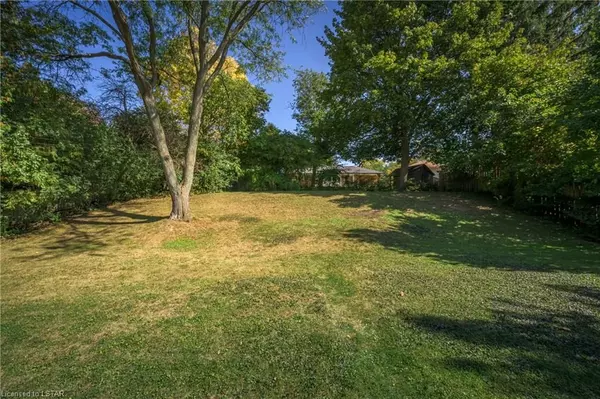3 Beds
2 Baths
1,103 SqFt
3 Beds
2 Baths
1,103 SqFt
Key Details
Property Type Single Family Home
Sub Type Detached
Listing Status Pending
Purchase Type For Sale
Square Footage 1,103 sqft
Price per Sqft $543
Subdivision North J
MLS Listing ID X8381644
Style Bungalow
Bedrooms 3
Annual Tax Amount $4,763
Tax Year 2023
Property Sub-Type Detached
Property Description
Location
Province ON
County Middlesex
Community North J
Area Middlesex
Zoning R1-10
Rooms
Family Room No
Basement Full
Kitchen 1
Interior
Interior Features Other
Cooling Central Air
Inclusions Dryer, Refrigerator, Stove, Washer
Exterior
Parking Features Private Double
Garage Spaces 1.0
Pool None
Community Features Greenbelt/Conservation, Public Transit
Roof Type Shingles
Lot Frontage 80.0
Lot Depth 144.9
Exposure East
Total Parking Spaces 4
Building
Foundation Poured Concrete
New Construction false
Others
Senior Community Yes
"My job is to find and attract mastery-based agents to the office, protect the culture, and make sure everyone is happy! "

