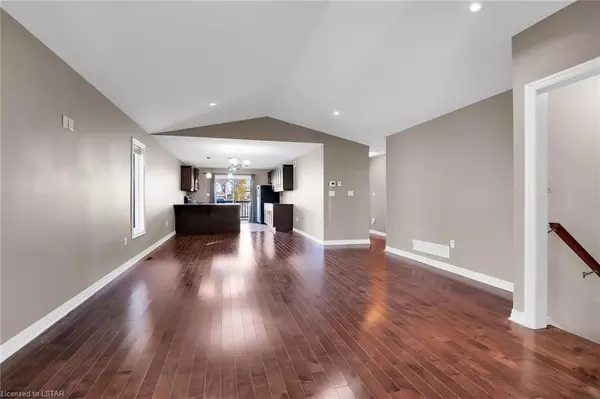4 Beds
2 Baths
2,105 SqFt
4 Beds
2 Baths
2,105 SqFt
Key Details
Property Type Single Family Home
Sub Type Detached
Listing Status Pending
Purchase Type For Sale
Square Footage 2,105 sqft
Price per Sqft $332
Subdivision South W
MLS Listing ID X8281230
Style Bungalow
Bedrooms 4
Annual Tax Amount $3,797
Tax Year 2022
Property Sub-Type Detached
Property Description
Location
Province ON
County Middlesex
Community South W
Area Middlesex
Zoning R1-3
Rooms
Family Room No
Basement Full
Kitchen 1
Separate Den/Office 2
Interior
Interior Features Other
Cooling Central Air
Inclusions Dishwasher, Dryer, Refrigerator, Stove, Washer
Laundry Laundry Closet
Exterior
Parking Features Private Double
Garage Spaces 2.0
Pool None
Community Features Recreation/Community Centre, Public Transit
Roof Type Asphalt Shingle
Lot Frontage 36.0
Lot Depth 107.0
Exposure North
Total Parking Spaces 4
Building
Foundation Poured Concrete
New Construction false
Others
Senior Community Yes
"My job is to find and attract mastery-based agents to the office, protect the culture, and make sure everyone is happy! "






