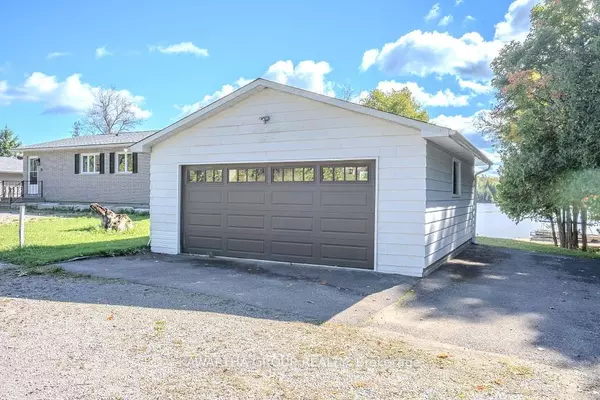
3 Beds
3 Baths
3 Beds
3 Baths
Key Details
Property Type Single Family Home
Sub Type Detached
Listing Status Active
Purchase Type For Sale
Approx. Sqft 1100-1500
MLS Listing ID X9371570
Style Bungalow
Bedrooms 3
Annual Tax Amount $3,900
Tax Year 2023
Property Description
Location
Province ON
County Kawartha Lakes
Area Coboconk
Rooms
Family Room No
Basement Finished with Walk-Out
Kitchen 1
Separate Den/Office 1
Interior
Interior Features Auto Garage Door Remote, Bar Fridge, Carpet Free, ERV/HRV, Guest Accommodations, In-Law Capability, Water Heater Owned, Water Softener
Cooling Central Air
Fireplace No
Heat Source Electric
Exterior
Exterior Feature Deck, Fishing, Landscaped, Patio, Recreational Area, Year Round Living
Garage Private
Garage Spaces 4.0
Pool None
Waterfront Yes
Waterfront Description Direct
View Lake
Roof Type Asphalt Shingle
Topography Level,Sloping
Parking Type Detached
Total Parking Spaces 6
Building
Unit Features Clear View,Lake Access,Waterfront
Foundation Concrete Block
Others
Security Features Smoke Detector

"My job is to find and attract mastery-based agents to the office, protect the culture, and make sure everyone is happy! "






