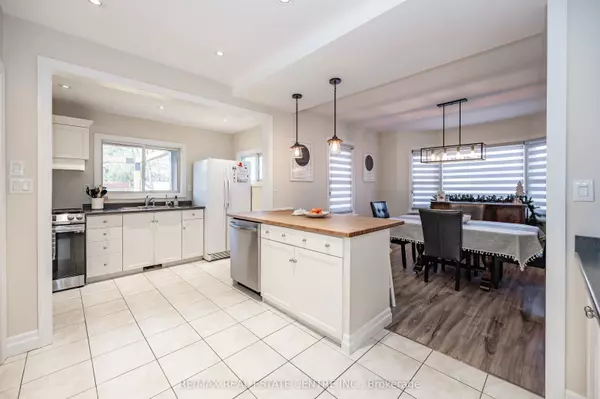REQUEST A TOUR If you would like to see this home without being there in person, select the "Virtual Tour" option and your agent will contact you to discuss available opportunities.
In-PersonVirtual Tour
$ 729,900
Est. payment | /mo
4 Beds
1 Bath
$ 729,900
Est. payment | /mo
4 Beds
1 Bath
Key Details
Property Type Single Family Home
Sub Type Detached
Listing Status Active Under Contract
Purchase Type For Sale
Approx. Sqft 1100-1500
MLS Listing ID X7352742
Style 1 1/2 Storey
Bedrooms 4
Annual Tax Amount $3,556
Tax Year 2023
Property Description
Updates galore, a massive detached garage/shop/gym and a beautiful two tiered deck are only some of the lovely features at this 1.5 story East Galt home. The spacious main floor features a large living room with laminate flooring, custom window coverings and updated bright pot lights throughout. Your spacious formal dining room overlooks the bright white kitchen with gas range, 4 seater peninsula and plenty of storage and counter space. The main floor is complete with two good sized bedrooms and an updated, fresh 4 piece main bathroom. Heading upstairs you have a gorgeous hardwood staircase which leads to two more bright and spacious bedrooms with updated pot lighting. There is also a cozy nook to suit your needs, perhaps office or crafting space. The rear of the home features a lovely mud room area with ample storage. Out back, enjoy your massive yard, and great two tiered deck (2018) that comes with a Toja grid pergola and custom firepit, perfect for entertaining friends and family.
Location
Province ON
County Waterloo
Area Waterloo
Zoning R4
Rooms
Family Room No
Basement Full, Unfinished
Kitchen 1
Interior
Cooling Central Air
Inclusions Dishwasher, Dryer, Gas Stove, Refrigerator, Washer, Window Coverings
Exterior
Parking Features Private Double
Garage Spaces 7.0
Pool None
Lot Frontage 80.15
Lot Depth 133.18
Total Parking Spaces 7
Listed by RE/MAX REAL ESTATE CENTRE INC.
"My job is to find and attract mastery-based agents to the office, protect the culture, and make sure everyone is happy! "






