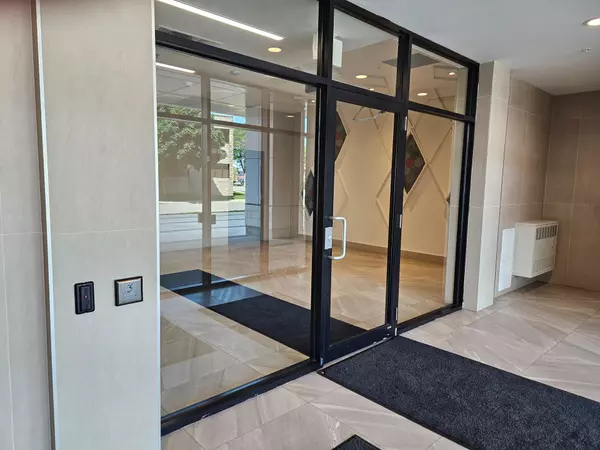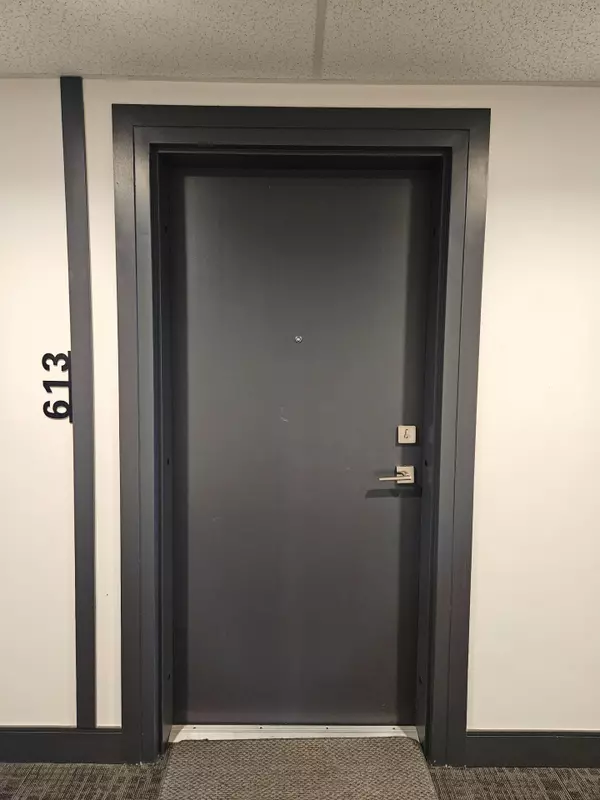2 Beds
2 Baths
2 Beds
2 Baths
Key Details
Property Type Condo
Sub Type Condo Apartment
Listing Status Active
Purchase Type For Sale
Approx. Sqft 700-799
MLS Listing ID X8466912
Style Apartment
Bedrooms 2
HOA Fees $472
Annual Tax Amount $2,476
Tax Year 2023
Property Description
Location
Province ON
County Brantford
Area Brantford
Rooms
Family Room No
Basement None
Kitchen 1
Interior
Interior Features Auto Garage Door Remote, Carpet Free, Separate Heating Controls
Cooling Central Air
Inclusions SS Fridge, SS Stove, SS Dishwasher, SS Microwave, Washer & Dryer & ELFs.
Laundry Ensuite
Exterior
Exterior Feature Controlled Entry, Landscaped, Recreational Area
Parking Features Underground
Garage Spaces 1.0
Amenities Available Bike Storage, Exercise Room, Gym, Party Room/Meeting Room, Rooftop Deck/Garden, Visitor Parking
Total Parking Spaces 1
Building
Locker None
Others
Security Features Security System
Pets Allowed No
"My job is to find and attract mastery-based agents to the office, protect the culture, and make sure everyone is happy! "






