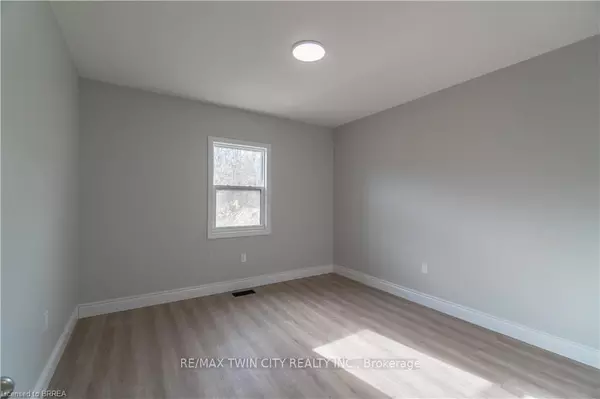REQUEST A TOUR If you would like to see this home without being there in person, select the "Virtual Tour" option and your agent will contact you to discuss available opportunities.
In-PersonVirtual Tour
$ 599,900
Est. payment | /mo
4 Beds
2 Baths
$ 599,900
Est. payment | /mo
4 Beds
2 Baths
Key Details
Property Type Single Family Home
Sub Type Detached
Listing Status Pending
Purchase Type For Sale
Approx. Sqft 1100-1500
MLS Listing ID X7362976
Style Bungalow
Bedrooms 4
Annual Tax Amount $2,589
Tax Year 2023
Property Description
Welcome first time home buyers or savvy investors! Vacant possession of this newly renovated home presents a golden opportunity for you to either reside on one floor while generating rental income from the other, or capitalize on dual rental potential with separate laundry hookups, separate electrical panels, and individual meters! Upon entering the front door you will be greeted with a wide open living space, that seamlessly flows into a bright open concept kitchen with all new counter tops and cabinets. As you continue through the main floor, you will find two bedrooms and a four-piece bathroom. Step out the back door and find your very own 9 x 10 porch overlooking the back yard. Accessible from the yard you will enter the basement level showcasing a newly updated kitchen with sleek quartz counter tops. As you venture back you will notice your living space just beyond the kitchen. If you keep walking through you will find two more bright bedrooms, and a common four-piece bathroom!
Location
Province ON
County Brantford
Area Brantford
Rooms
Family Room No
Basement Finished, Full
Kitchen 2
Separate Den/Office 2
Interior
Cooling None
Inclusions NONE
Exterior
Parking Features Other
Garage Spaces 6.0
Pool None
Total Parking Spaces 6
Listed by RE/MAX TWIN CITY REALTY INC.
"My job is to find and attract mastery-based agents to the office, protect the culture, and make sure everyone is happy! "






