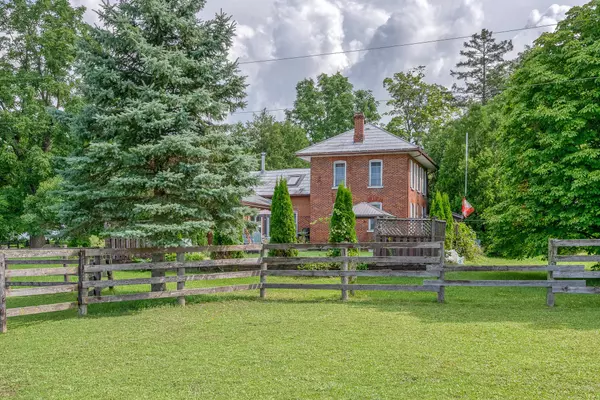3 Beds
4 Baths
50 Acres Lot
3 Beds
4 Baths
50 Acres Lot
Key Details
Property Type Single Family Home
Sub Type Detached
Listing Status Active
Purchase Type For Sale
Approx. Sqft 2500-3000
MLS Listing ID X6724242
Style 2-Storey
Bedrooms 3
Annual Tax Amount $4,081
Tax Year 2023
Lot Size 50.000 Acres
Property Description
Location
Province ON
County Kawartha Lakes
Community Little Britain
Area Kawartha Lakes
Zoning A1
Region Little Britain
City Region Little Britain
Rooms
Family Room No
Basement Partially Finished
Kitchen 1
Interior
Interior Features None
Cooling None
Inclusions Dishwasher, dryer, freezer, fridge, stove, tv tower/antenna, washer, black/white cook stove McClary Royal Charm
Exterior
Parking Features Available
Garage Spaces 6.0
Pool None
Roof Type Metal,Shingles
Lot Frontage 2014.4
Lot Depth 1835.2
Total Parking Spaces 6
Building
Foundation Unknown
"My job is to find and attract mastery-based agents to the office, protect the culture, and make sure everyone is happy! "






