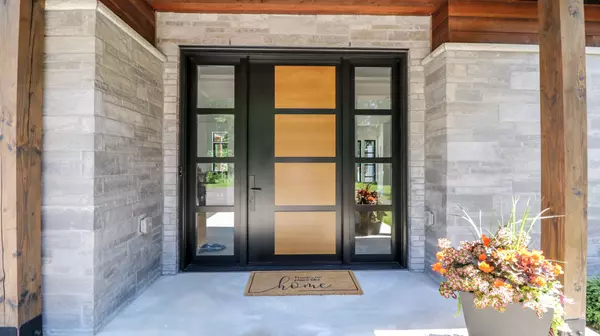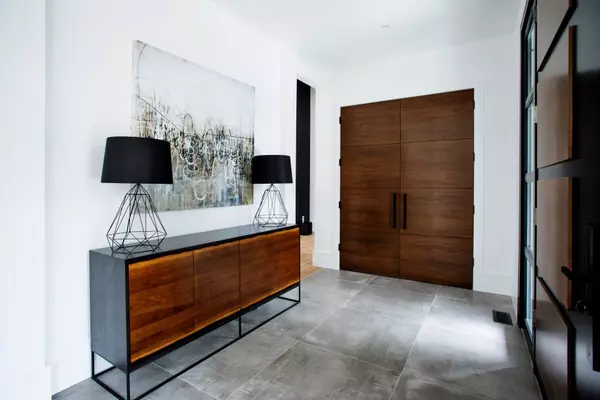5 Beds
4 Baths
0.5 Acres Lot
5 Beds
4 Baths
0.5 Acres Lot
Key Details
Property Type Single Family Home
Sub Type Detached
Listing Status Active Under Contract
Purchase Type For Sale
Approx. Sqft 3000-3500
MLS Listing ID S6052936
Style Bungalow
Bedrooms 5
Annual Tax Amount $7,077
Tax Year 2022
Lot Size 0.500 Acres
Property Description
Location
Province ON
County Simcoe
Community Midhurst
Area Simcoe
Zoning RES
Region Midhurst
City Region Midhurst
Rooms
Family Room Yes
Basement Full, Finished
Kitchen 1
Separate Den/Office 2
Interior
Cooling Central Air
Inclusions 2 Fridge, Gas Stove, Dishwasher(kitchen), Speed Oven, 2 Bar Fridges, Dishwasher(Bar), Pool heater & equipment, 2 speakers(patio), 3 security cameras, security system, sprinkler system, Generac Generator, Washer & Dryer, window coverings, 3 Tv Mounts
Exterior
Parking Features Private Double
Garage Spaces 13.0
Pool Inground
Lot Frontage 161.0
Lot Depth 328.0
Total Parking Spaces 13
"My job is to find and attract mastery-based agents to the office, protect the culture, and make sure everyone is happy! "






