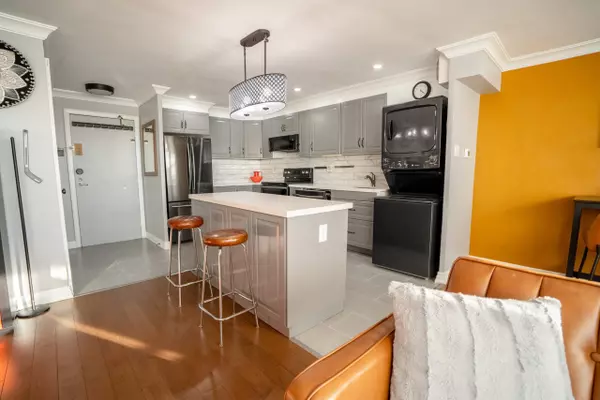REQUEST A TOUR
In-PersonVirtual Tour

$ 589,000
Est. payment | /mo
2 Beds
1 Bath
$ 589,000
Est. payment | /mo
2 Beds
1 Bath
Key Details
Property Type Condo
Sub Type Condo Apartment
Listing Status Active
Purchase Type For Sale
Approx. Sqft 900-999
MLS Listing ID E9309009
Style Apartment
Bedrooms 2
HOA Fees $577
Annual Tax Amount $1,352
Tax Year 2023
Property Description
RENOVATED PENTHOUSE, 998 sqft, open concept, modern, TOP FLOOR (19). LOW CONDO FEE of $577.33/month INCLUDES EVERYTHING: Electricity, Water, Heating, Cooling, Home Phone, TV, Gigabit Internet (that's almost $450 saved per month on essential services). PARKING: owned and included. UNOBSTRUCTED SUNSETS: West-facing, 180 view of downtown Toronto, balcony, black-out blinds, 3M heat-shield window film. IN-SUITE LAUNDRY: stacked washer/dryer. APPLIANCES: Dishwasher, Fridge/Freezer, Stove/Oven. STORAGE: Overhead + closet, pantry, walk-in closet with custom shelves. SECURE: Cameras on floor + high-security lock on unit door. SOUND INSULATED: 10 thick concrete walls, no upstairs neighbours. PIGEON BARRIER: Keeps balcony free of birds. ACCESS: Hwy 401 <1km, 404/DVP 2km. BUILDING: Gym, party room, sauna, free parking, park + playground. AREA: <1 min walk: transit, <2 min walk: schools, bigger parks, shops, gas stations. Costco (has gas station) ~2km.
Location
Province ON
County Toronto
Area Tam O'Shanter-Sullivan
Rooms
Family Room Yes
Basement None
Kitchen 1
Interior
Interior Features Built-In Oven, Carpet Free, Storage, Upgraded Insulation, Wheelchair Access
Cooling Other
Fireplace No
Heat Source Other
Exterior
Garage Underground
Garage Spaces 1.0
Waterfront No
Total Parking Spaces 1
Building
Story 18
Locker None
Others
Security Features Security System
Pets Description Restricted
Listed by ICI SOURCE REAL ASSET SERVICES INC.

"My job is to find and attract mastery-based agents to the office, protect the culture, and make sure everyone is happy! "






