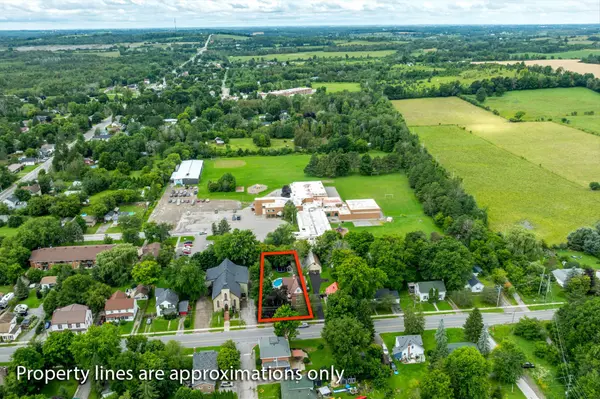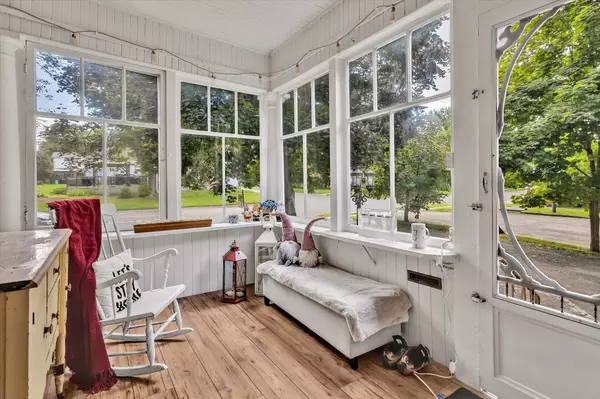
4 Beds
2 Baths
4 Beds
2 Baths
Key Details
Property Type Single Family Home
Sub Type Detached
Listing Status Active
Purchase Type For Sale
Approx. Sqft 2500-3000
MLS Listing ID X9251867
Style 3-Storey
Bedrooms 4
Annual Tax Amount $2,941
Tax Year 2024
Property Description
Location
Province ON
County Kawartha Lakes
Area Omemee
Rooms
Family Room Yes
Basement Full, Unfinished
Kitchen 1
Interior
Interior Features Sump Pump, Water Heater Owned, Water Softener
Cooling Central Air
Fireplaces Type Natural Gas, Wood Stove
Fireplace Yes
Heat Source Gas
Exterior
Exterior Feature Deck, Porch Enclosed, Private Pond
Garage Private Double
Garage Spaces 4.0
Pool Inground
Waterfront No
Roof Type Asphalt Shingle
Topography Level
Parking Type None
Total Parking Spaces 4
Building
Unit Features Beach,Place Of Worship,School,School Bus Route
Foundation Stone
Others
Security Features Other

"My job is to find and attract mastery-based agents to the office, protect the culture, and make sure everyone is happy! "






