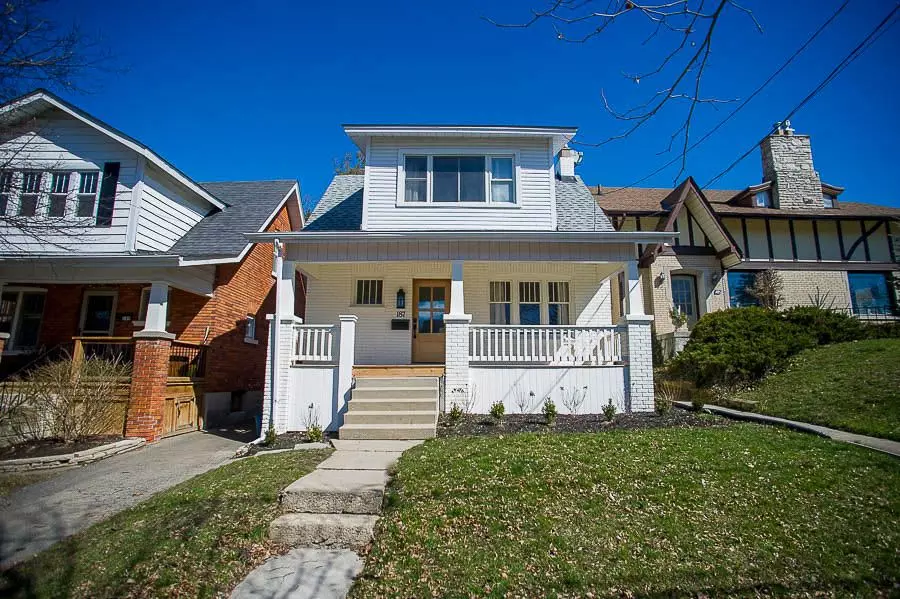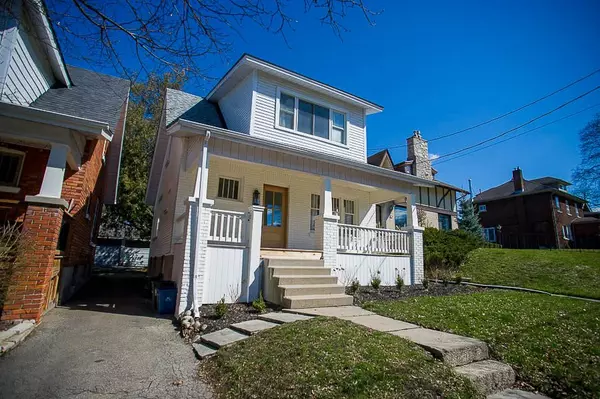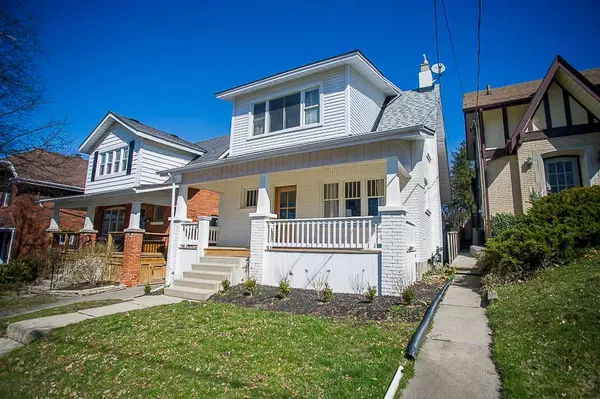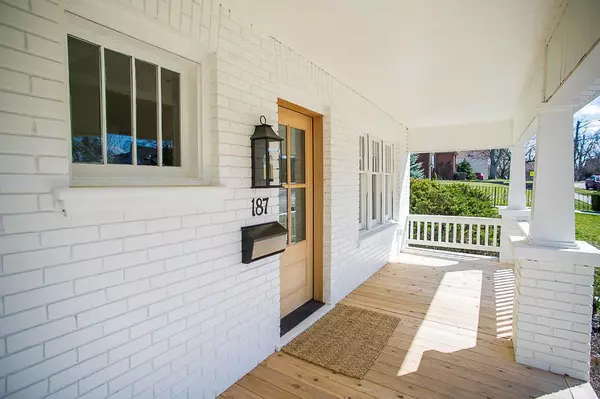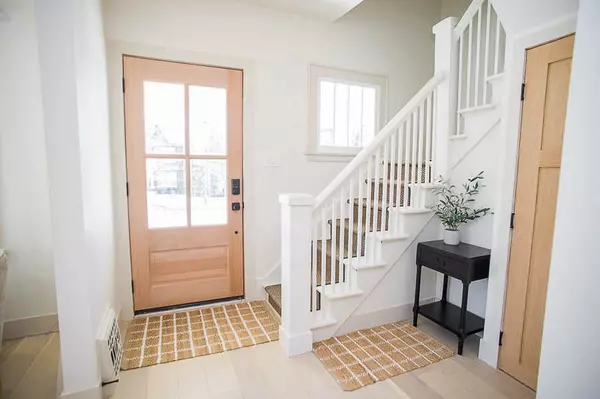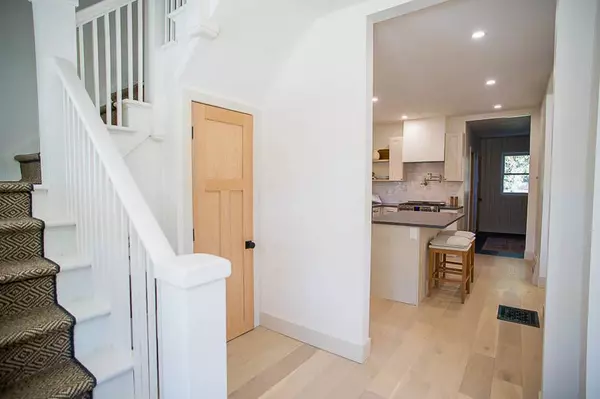
3 Beds
2 Baths
3 Beds
2 Baths
Key Details
Property Type Single Family Home
Sub Type Detached
Listing Status Active
Purchase Type For Sale
Approx. Sqft 1100-1500
MLS Listing ID X9314737
Style 2-Storey
Bedrooms 3
Annual Tax Amount $2,969
Tax Year 2024
Property Description
Location
Province ON
County Brantford
Area Brantford
Rooms
Family Room No
Basement Full, Unfinished
Kitchen 1
Interior
Interior Features Floor Drain, On Demand Water Heater, Upgraded Insulation, Water Heater Owned, Water Meter, Other
Cooling Central Air
Fireplaces Type Natural Gas
Fireplace Yes
Heat Source Gas
Exterior
Exterior Feature Patio, Porch
Parking Features Mutual
Garage Spaces 1.0
Pool None
Roof Type Asphalt Shingle
Topography Flat
Total Parking Spaces 2
Building
Unit Features Hospital,Library,Park,Place Of Worship,Other
Foundation Concrete
Others
Security Features Carbon Monoxide Detectors,Smoke Detector

"My job is to find and attract mastery-based agents to the office, protect the culture, and make sure everyone is happy! "

