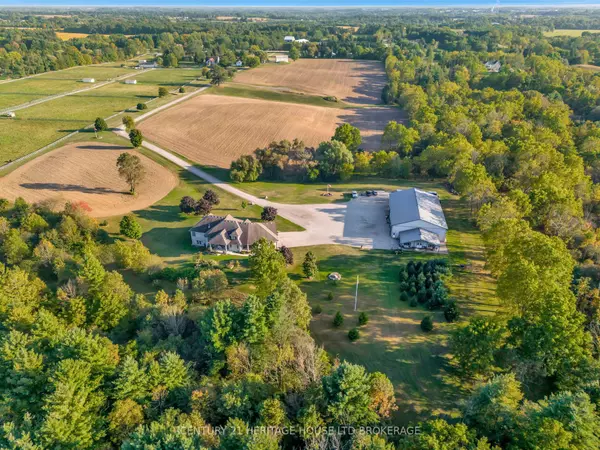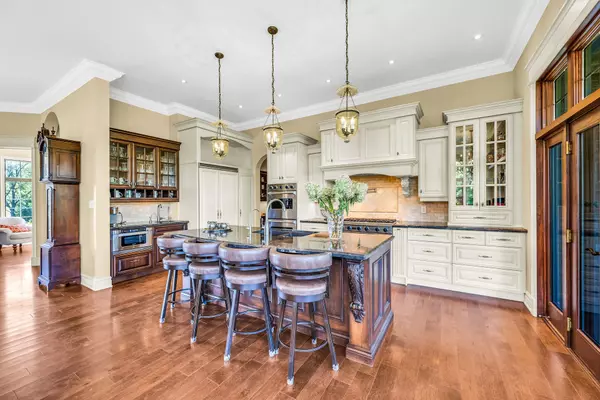
4 Beds
5 Baths
50 Acres Lot
4 Beds
5 Baths
50 Acres Lot
Key Details
Property Type Single Family Home
Sub Type Detached
Listing Status Active
Purchase Type For Sale
MLS Listing ID X9368660
Style Bungalow
Bedrooms 4
Annual Tax Amount $8,824
Tax Year 2024
Lot Size 50.000 Acres
Property Description
Location
Province ON
County Brantford
Area Brantford
Rooms
Family Room No
Basement Full, Partially Finished
Kitchen 1
Interior
Interior Features Other
Cooling Central Air
Inclusions Built-in Microwave, Carbon Monoxide Detector, Dishwasher, Dryer, Freezer, Garage Door Opener, Gas Oven/Range, Hot Water Tank Owned, Microwave, Range Hood, Refrigerator, Smoke Detector, Stove, Washer.
Exterior
Parking Features Private
Garage Spaces 23.0
Pool None
Roof Type Fibreglass Shingle
Total Parking Spaces 23
Building
Foundation Poured Concrete

"My job is to find and attract mastery-based agents to the office, protect the culture, and make sure everyone is happy! "






