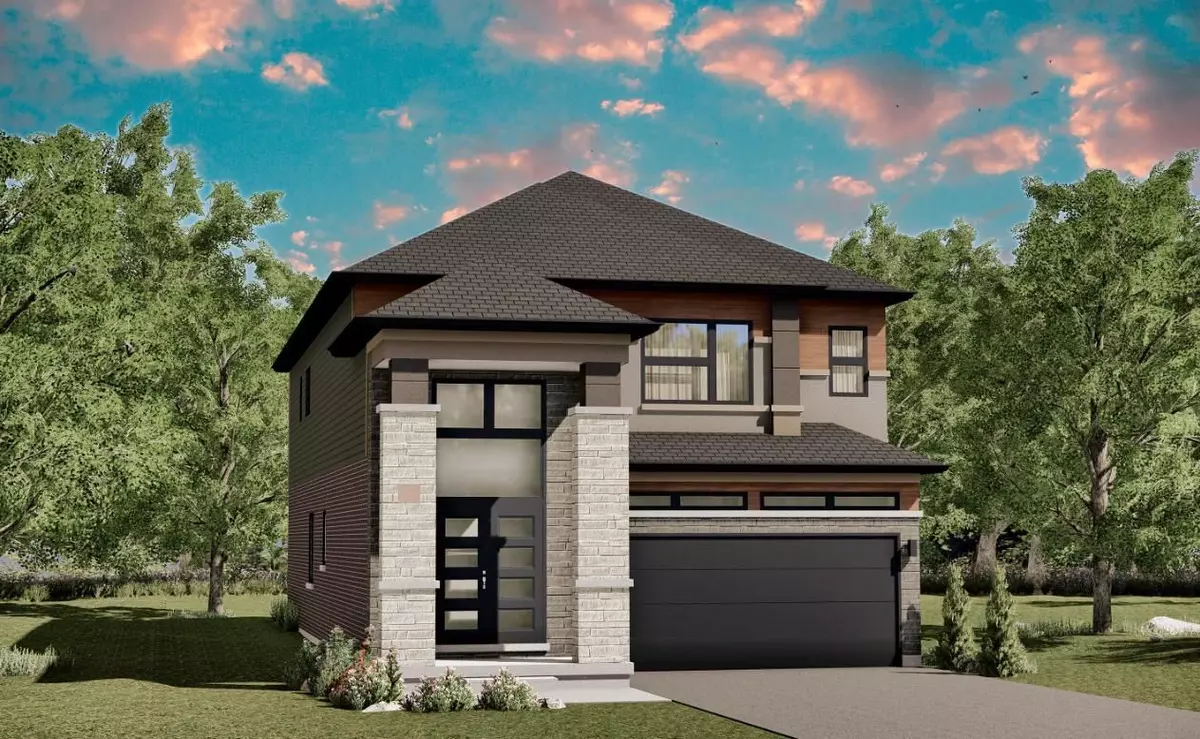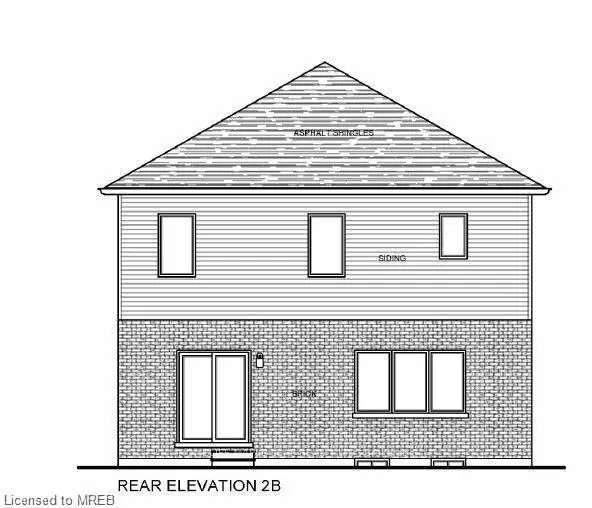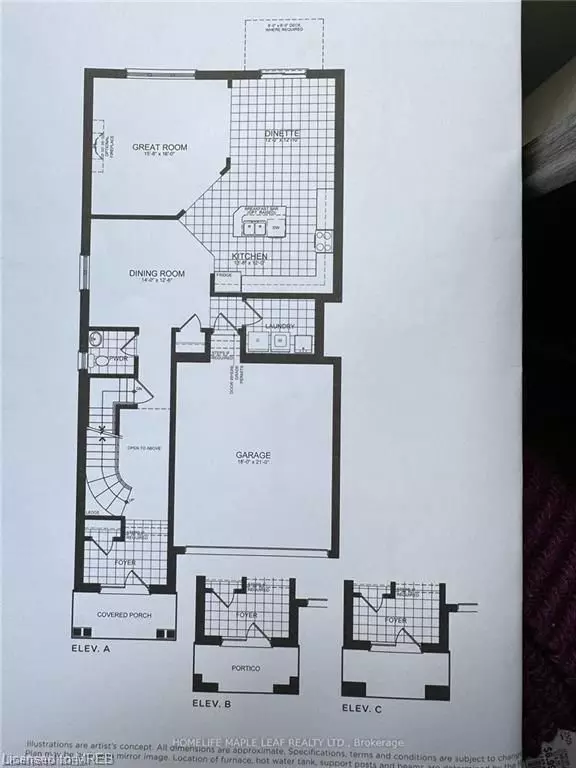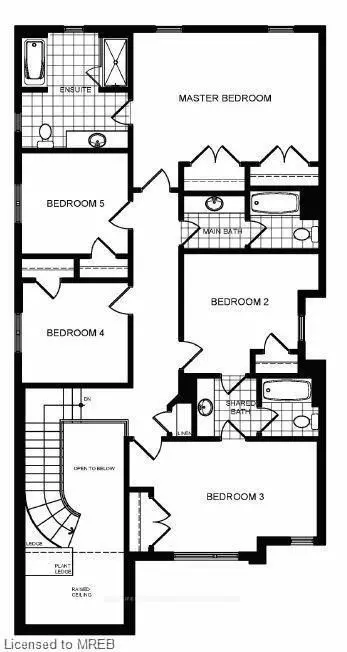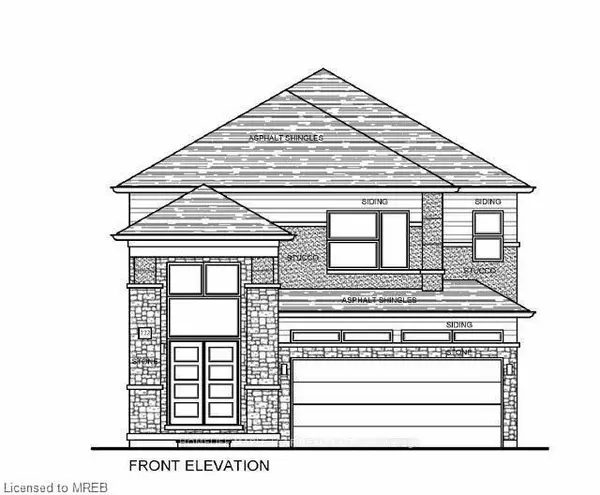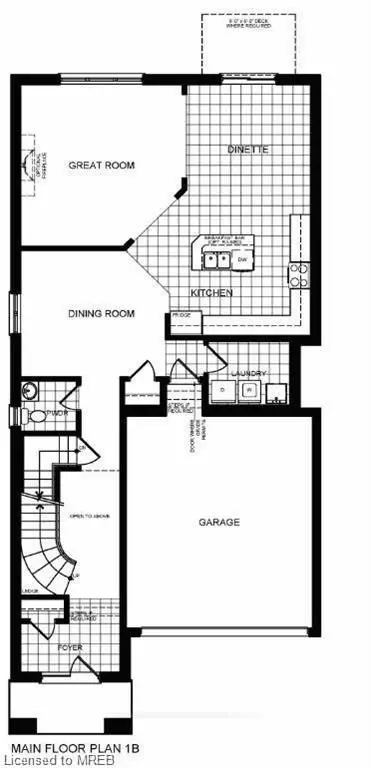REQUEST A TOUR If you would like to see this home without being there in person, select the "Virtual Tour" option and your agent will contact you to discuss available opportunities.
In-PersonVirtual Tour
$ 1,255,000
Est. payment | /mo
5 Beds
4 Baths
$ 1,255,000
Est. payment | /mo
5 Beds
4 Baths
Key Details
Property Type Single Family Home
Sub Type Detached
Listing Status Active
Purchase Type For Sale
Approx. Sqft 2500-3000
MLS Listing ID X9368666
Style 2-Storey
Bedrooms 5
Tax Year 2024
Property Description
Assignment Sale!!! No House at Back, More than $62,000 of Upgrades in this 2904 Sqft. Massive Home. 5 bedroom, 4 Bathroom with double Door entrance located near the Grand River and Highway 403. This luxurious home has Modern front exterior and many other upgrades. Modern Elevation. 9 Feet ceilings on Main Floor, Big windows. Direct Access From garage to Home. Golden Opportunity to own this fully upgraded home, Just minutes From Hwy 403, Close to Walking trail, No house at back, park, Bank, school, Wilfrid Laurier university Brantford, YMCA, River & all major amenities. HRV, 200 amp electrical panel, Gasline in Kitchen, 3pc rough in basement, Porcelain (24''*48'') tiles in kitchen, Dinette, Powder Room, foyer, mudroom & Laundry area, large basement windows(36''*24""). Vinyl Flooring in Main hall, Great Room, dining room and lobby Area of 2nd Floor.
Location
Province ON
County Brantford
Area Brantford
Rooms
Family Room Yes
Basement Full, Unfinished
Kitchen 1
Interior
Interior Features Other
Cooling Central Air
Fireplace No
Heat Source Gas
Exterior
Parking Features Front Yard Parking
Garage Spaces 2.0
Pool None
Waterfront Description None
Roof Type Asphalt Shingle
Lot Depth 100.0
Total Parking Spaces 4
Building
Unit Features Lake Access,Lake/Pond,Park,River/Stream
Foundation Concrete
Listed by HOMELIFE MAPLE LEAF REALTY LTD.
"My job is to find and attract mastery-based agents to the office, protect the culture, and make sure everyone is happy! "

