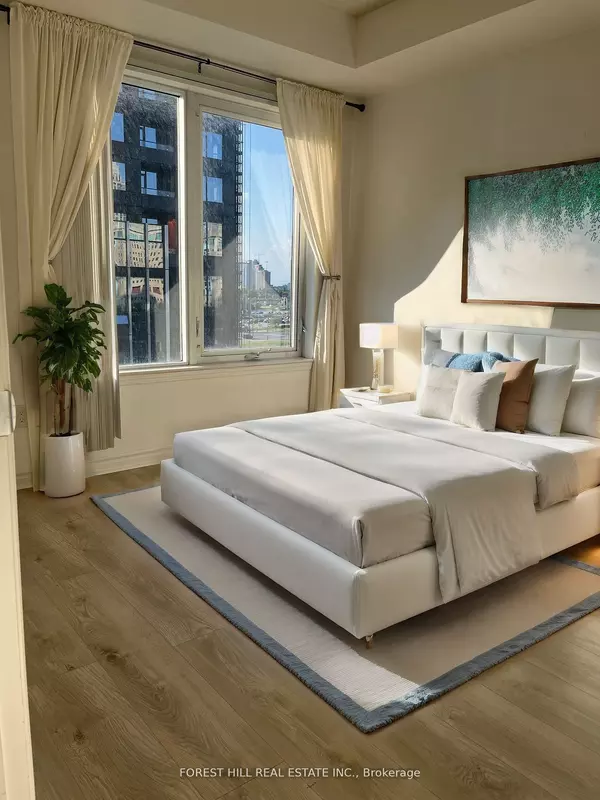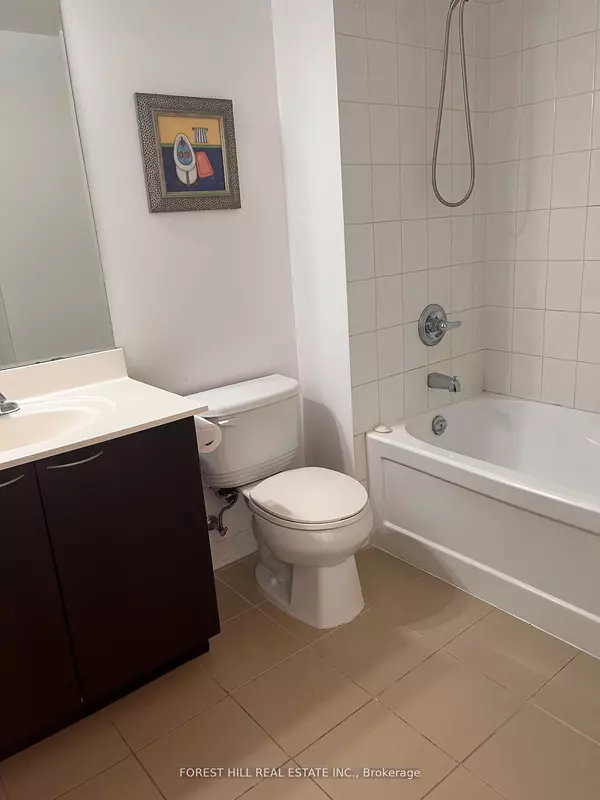REQUEST A TOUR
In-PersonVirtual Tour

$ 529,900
Est. payment | /mo
1 Bed
1 Bath
$ 529,900
Est. payment | /mo
1 Bed
1 Bath
Key Details
Property Type Condo
Sub Type Condo Apartment
Listing Status Active
Purchase Type For Sale
Approx. Sqft 600-699
MLS Listing ID W9366840
Style Apartment
Bedrooms 1
HOA Fees $534
Annual Tax Amount $2,371
Tax Year 2024
Property Description
**Investment Property with existing income, offering a 3.78% Cap Rate** AAA Tenant with rental income of $2,400/month & an assumable lease expiring August 14th, 2025! High demand building for rentals! Amazing opportunity for buyers requiring additional income to qualify for a mortgage! Spacious unit with a functional layout! Open Concept Kitchen With Stainless Steel Appliances, Granite Counter Tops & A Large Breakfast Bar! The Primary Bedroom offers His and Her closets, a large window and updated laminate floors. Tall 9' Ceilings & Modern Baseboards throughout. North facing balcony that offers a tranquil setting & a sunny northern exposure! Quiet unit, yet located right in the heart of Mississauga's City Centre, Close Proximity To Public Transit such as the Go and Soon to be LRT! Easy access to Hwy 403 & Square One Shopping Centre! Indulge in the Many Restaurants, Cafes, Cinema, YMCA, Living Arts Centre, Public Library and the Performing Arts Venue!
Location
Province ON
County Peel
Area City Centre
Rooms
Family Room No
Basement None
Kitchen 1
Interior
Interior Features Other
Cooling Central Air
Fireplace No
Heat Source Gas
Exterior
Garage Underground
Garage Spaces 1.0
Waterfront No
Parking Type Underground
Total Parking Spaces 1
Building
Story 7
Unit Features Arts Centre,Library,Public Transit
Locker Owned
Others
Pets Description Restricted
Listed by FOREST HILL REAL ESTATE INC.

"My job is to find and attract mastery-based agents to the office, protect the culture, and make sure everyone is happy! "






