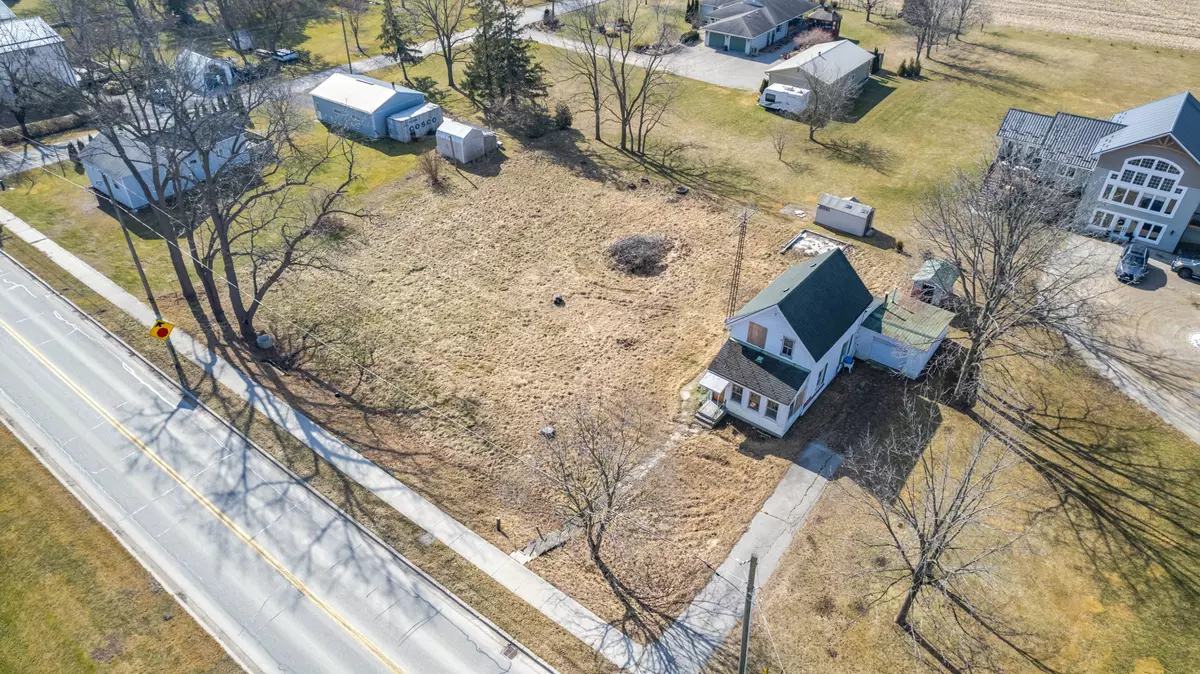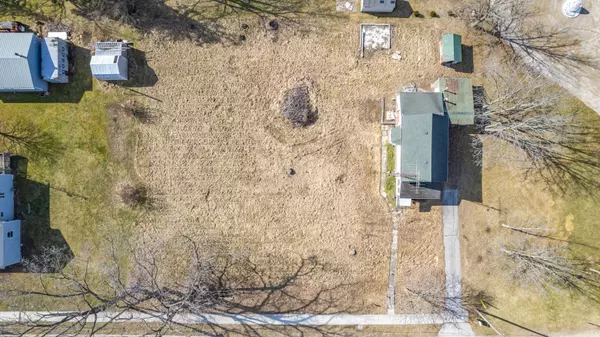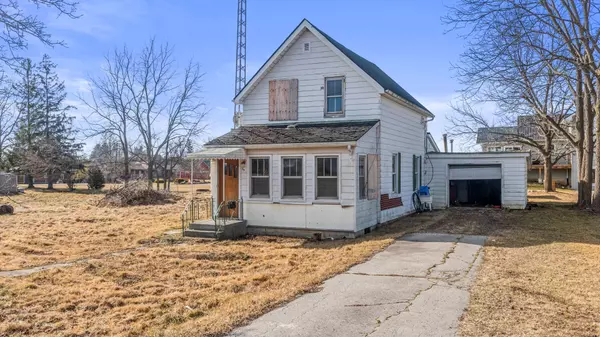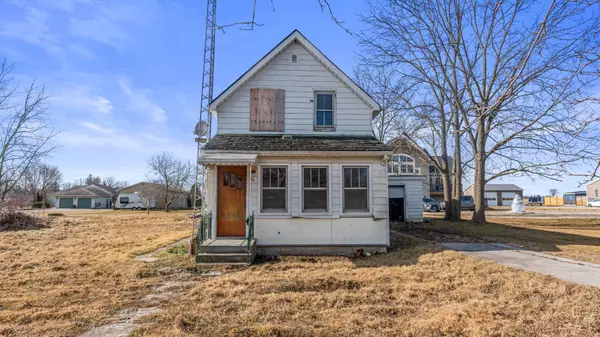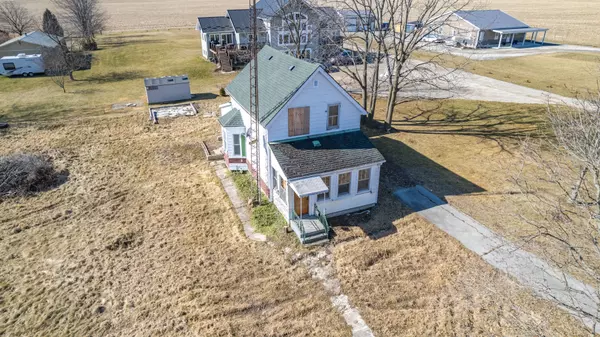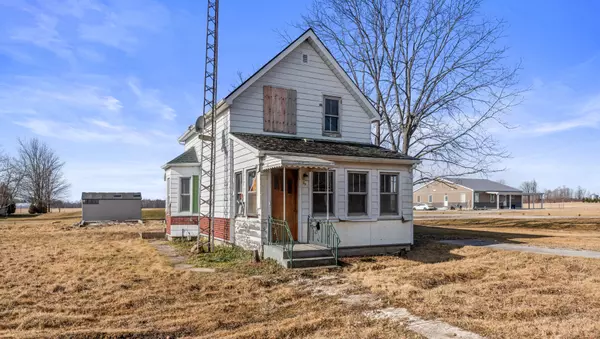REQUEST A TOUR If you would like to see this home without being there in person, select the "Virtual Tour" option and your agent will contact you to discuss available opportunities.
In-PersonVirtual Tour
$ 299,000
Est. payment | /mo
$ 299,000
Est. payment | /mo
Key Details
Property Type Single Family Home
Sub Type Detached
Listing Status Active
Purchase Type For Sale
Approx. Sqft < 700
MLS Listing ID X9363179
Style 1 1/2 Storey
Annual Tax Amount $2,173
Tax Year 2023
Property Description
Attention investors, developers, flippers or home owners! Amazing opportunity for you to get your hands on this large 165 wide by 132 deep lot in Wallacetown. Whether you're looking to remove or renovate this home, there are so many options. The potential for severing this lot and making 2 homes are possible. The current home on this lot has been stripped to the studs and offers a blank canvas for you to expand, renovate or make your dream home! Located in the quiet countryside town of Wallacetown with easy access to many amenities nearby including Dutton, London, and St. Thomas. The potential is endless! Get in touch with us today to find out more!
Location
Province ON
County Elgin
Community Wallacetown
Area Elgin
Region Wallacetown
City Region Wallacetown
Rooms
Family Room Yes
Basement None
Kitchen 0
Interior
Interior Features Other
Cooling None
Fireplace No
Heat Source Other
Exterior
Parking Features Private
Garage Spaces 2.0
Pool None
Roof Type Shingles
Topography Flat
Lot Depth 132.0
Total Parking Spaces 2
Building
Foundation Concrete Block, Concrete
Listed by REAL BROKER ONTARIO LTD.
"My job is to find and attract mastery-based agents to the office, protect the culture, and make sure everyone is happy! "

