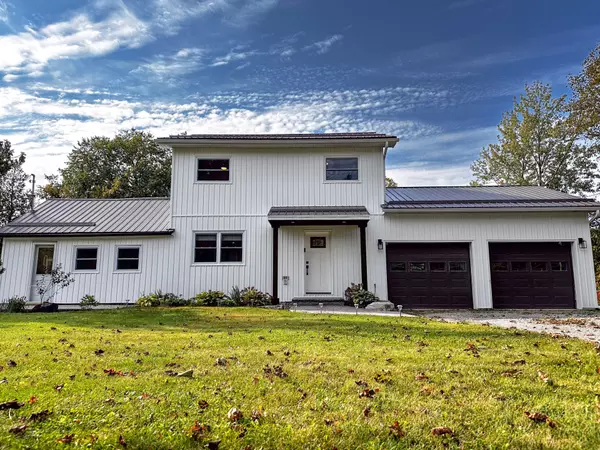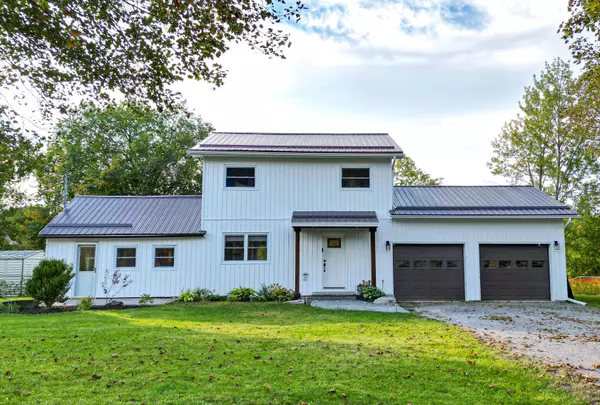
3 Beds
2 Baths
3 Beds
2 Baths
Key Details
Property Type Single Family Home
Sub Type Detached
Listing Status Active
Purchase Type For Sale
Approx. Sqft 1100-1500
MLS Listing ID X9360514
Style 2-Storey
Bedrooms 3
Annual Tax Amount $4,779
Tax Year 2024
Property Description
Location
Province ON
County Northumberland
Zoning R1
Rooms
Family Room No
Basement Unfinished, Crawl Space
Kitchen 1
Interior
Interior Features Water Heater Owned
Cooling Central Air
Fireplaces Number 1
Fireplaces Type Living Room, Natural Gas
Inclusions Owned Hot Water Tank
Exterior
Exterior Feature Deck
Garage Private Double
Garage Spaces 8.0
Pool None
Waterfront Description Dock,River Front,Trent System
View River
Roof Type Metal
Parking Type Attached
Total Parking Spaces 8
Building
Foundation Concrete Block
Others
Senior Community No

"My job is to find and attract mastery-based agents to the office, protect the culture, and make sure everyone is happy! "






