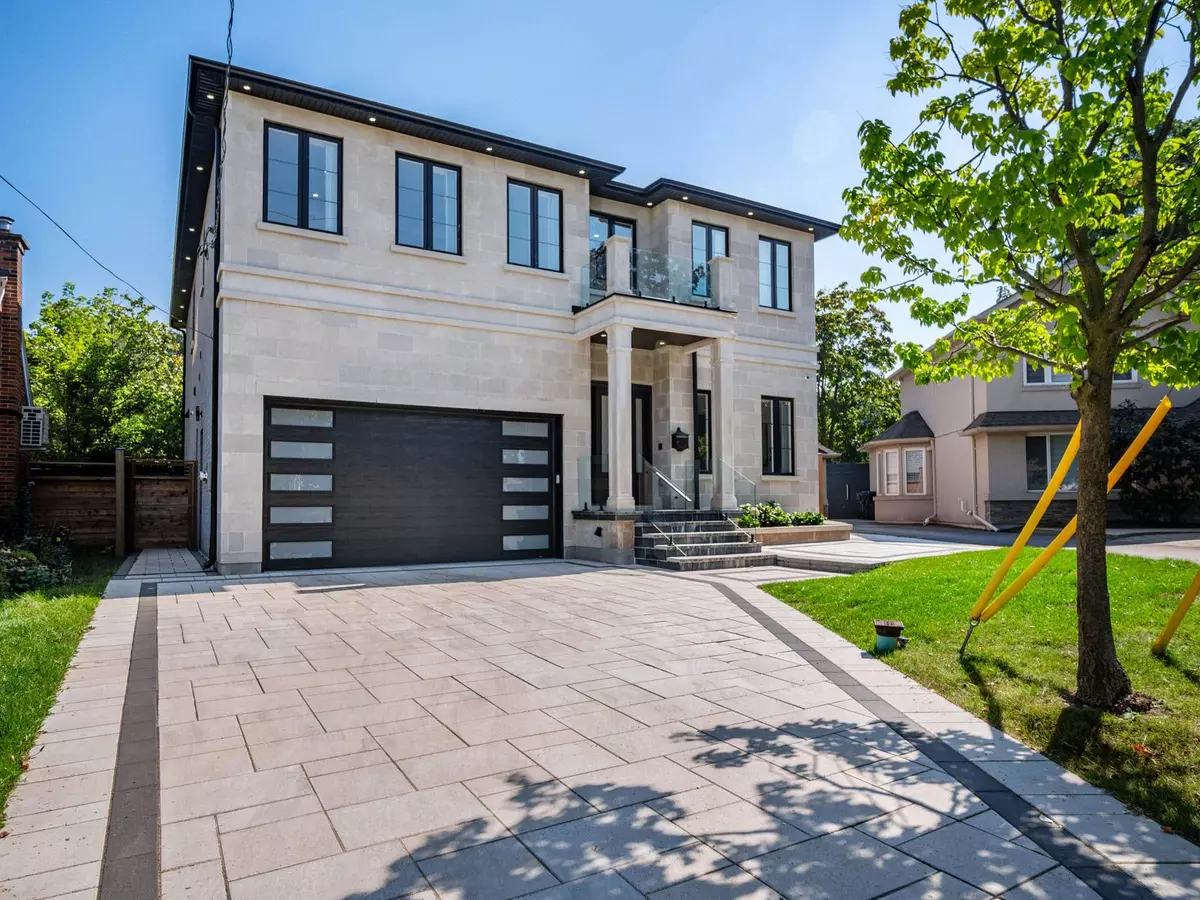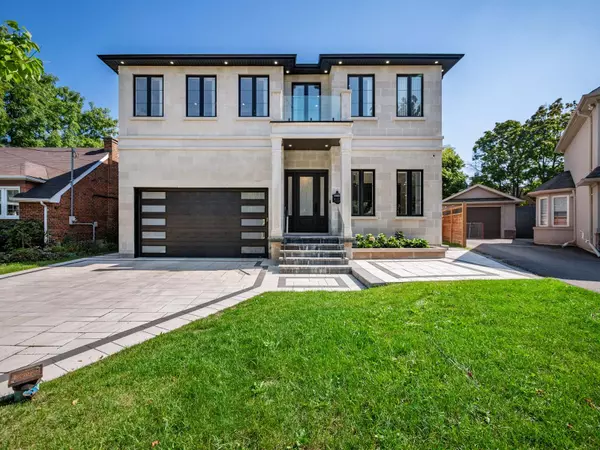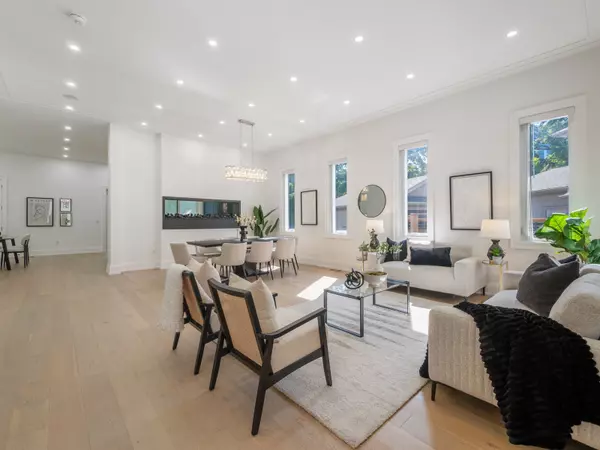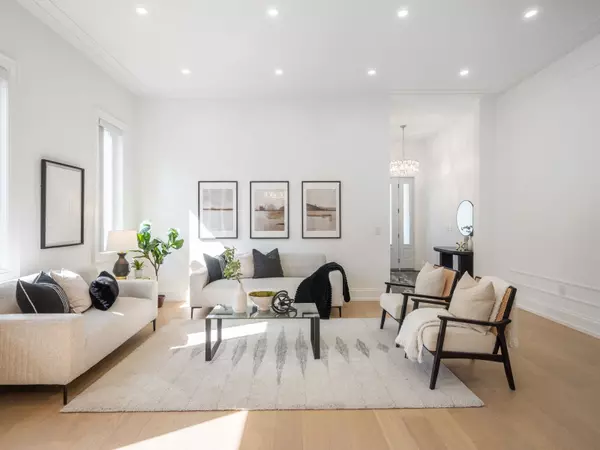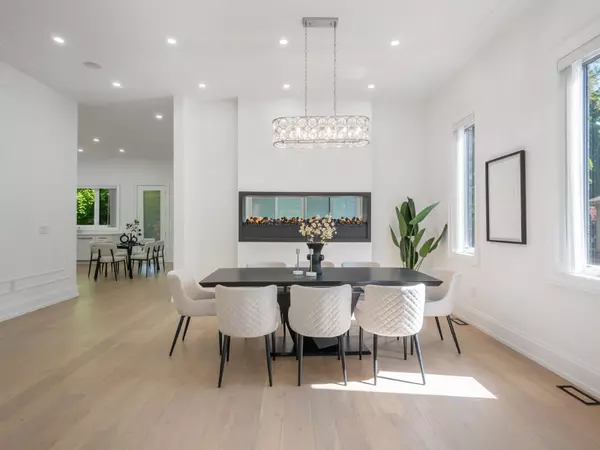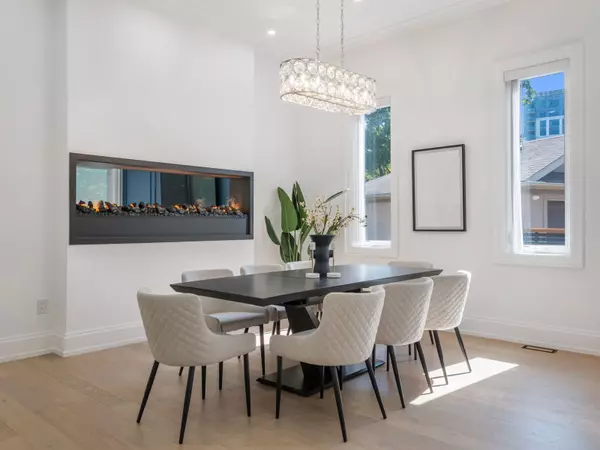5 Beds
7 Baths
5 Beds
7 Baths
Key Details
Property Type Single Family Home
Sub Type Detached
Listing Status Active
Purchase Type For Sale
Approx. Sqft 3500-5000
MLS Listing ID C9353228
Style 2-Storey
Bedrooms 5
Annual Tax Amount $16,730
Tax Year 2024
Property Description
Location
Province ON
County Toronto
Community Englemount-Lawrence
Area Toronto
Region Englemount-Lawrence
City Region Englemount-Lawrence
Rooms
Family Room Yes
Basement Finished, Separate Entrance
Kitchen 2
Separate Den/Office 2
Interior
Interior Features Central Vacuum, In-Law Suite, Built-In Oven, Auto Garage Door Remote, Bar Fridge, Carpet Free, Intercom, Sump Pump, Storage
Cooling Central Air
Fireplaces Type Living Room, Fireplace Insert, Family Room
Fireplace Yes
Heat Source Gas
Exterior
Exterior Feature Landscaped, Patio, Lighting
Parking Features Private Double
Garage Spaces 3.0
Pool None
Roof Type Shingles
Lot Depth 135.0
Total Parking Spaces 5
Building
Unit Features Fenced Yard,Arts Centre,Rec./Commun.Centre,Library,Park,Place Of Worship
Foundation Poured Concrete
Others
Security Features Alarm System,Carbon Monoxide Detectors,Smoke Detector
"My job is to find and attract mastery-based agents to the office, protect the culture, and make sure everyone is happy! "

