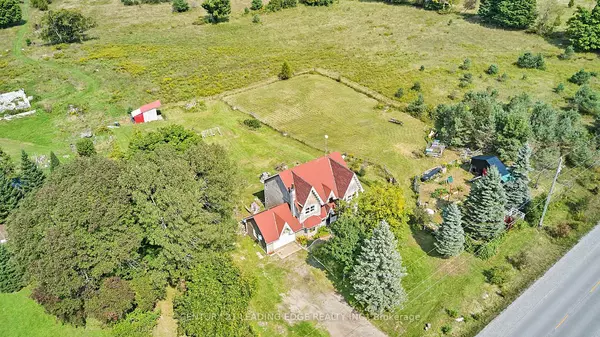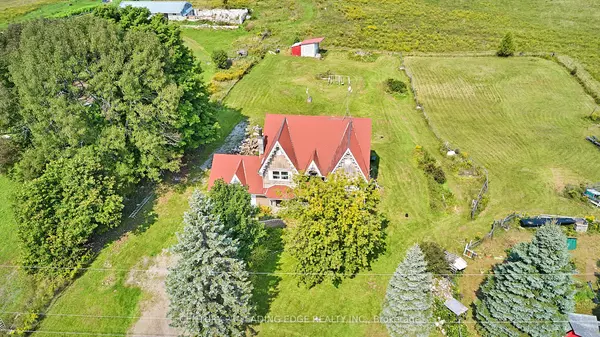
4 Beds
3 Baths
0.5 Acres Lot
4 Beds
3 Baths
0.5 Acres Lot
Key Details
Property Type Single Family Home
Sub Type Detached
Listing Status Active
Purchase Type For Sale
Approx. Sqft 2000-2500
MLS Listing ID X9349185
Style 2-Storey
Bedrooms 4
Annual Tax Amount $2,500
Tax Year 2024
Lot Size 0.500 Acres
Property Description
Location
Province ON
County Kawartha Lakes
Area Coboconk
Rooms
Family Room Yes
Basement Crawl Space
Kitchen 1
Interior
Interior Features Water Purifier, Propane Tank, Water Heater Owned, Water Softener
Heating Yes
Cooling Other
Fireplaces Type Wood Stove
Fireplace Yes
Heat Source Propane
Exterior
Garage Available
Garage Spaces 6.0
Pool None
Waterfront No
Roof Type Asphalt Shingle
Parking Type Attached
Total Parking Spaces 7
Building
Unit Features Wooded/Treed,Level
Foundation Poured Concrete
Others
Security Features Carbon Monoxide Detectors,Smoke Detector

"My job is to find and attract mastery-based agents to the office, protect the culture, and make sure everyone is happy! "






