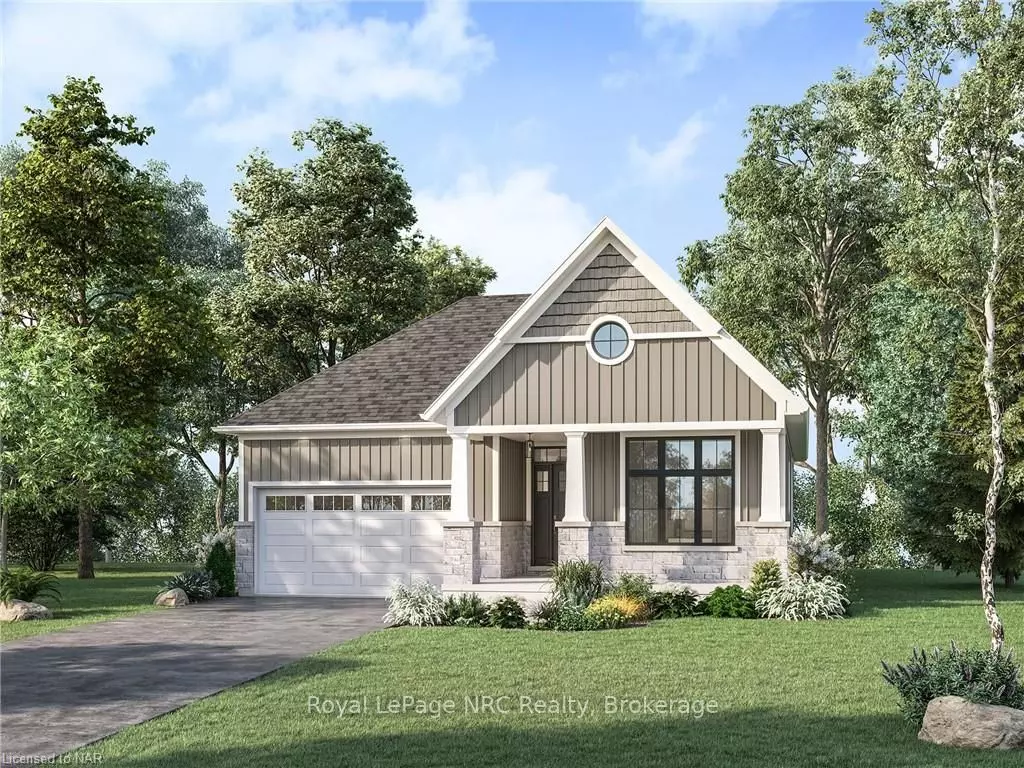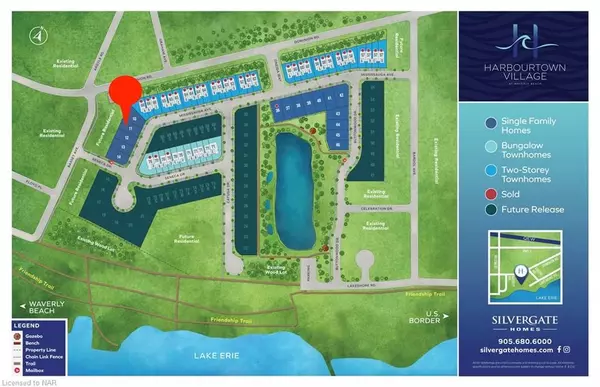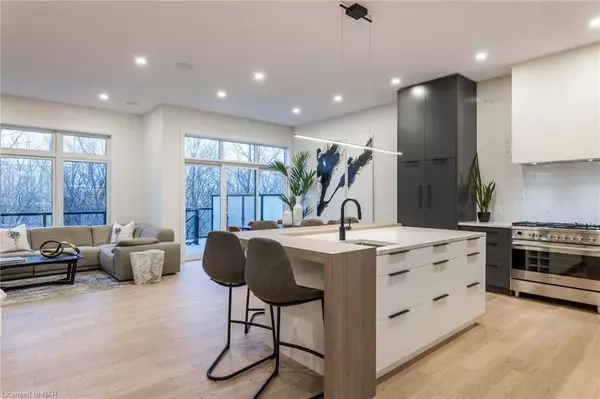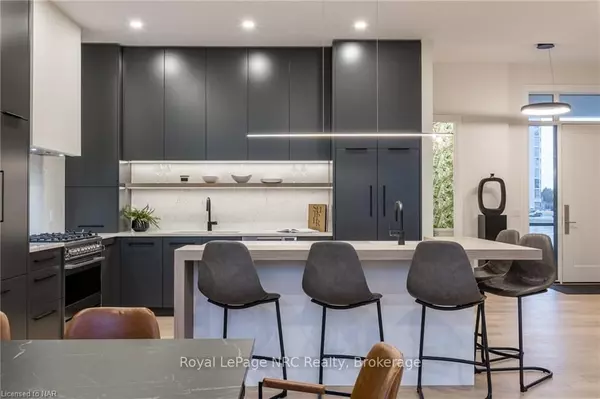REQUEST A TOUR
In-PersonVirtual Tour

$ 1,106,800
Est. payment | /mo
2 Beds
2 Baths
$ 1,106,800
Est. payment | /mo
2 Beds
2 Baths
Key Details
Property Type Single Family Home
Sub Type Detached
Listing Status Active
Purchase Type For Sale
Approx. Sqft 1500-2000
MLS Listing ID X9343208
Style Bungalow
Bedrooms 2
Tax Year 2024
Property Description
Award-winning luxury builder Silvergate Homes brings Harbourtown Village at Waverly Beach to life - an upscale community with a perfect blend of modern design and small town charm. Enjoy paradise by the lake in this Energy Star certified bungalow, built to exceed provincial building code with materials of the finest quality. The floor plan flows seamlessly - with 10 ceilings throughout the main floor, the sleek, gourmet kitchen with island overlooks the sophisticated yet cozy great room. The primary bedroom suite offers a luxe spa-inspired ensuite and spacious walk in closet. Bask in natural light from the oversized window in the versatile second bedroom/office. The lot size is 52' x 108' which allows a quiet separation from your neighbours, space to create your outdoor oasis and is still a manageable size to maintain. Best of all, beautiful Waverly Beach is only a short 3 minute walk away. Enjoy a morning stroll on the beach each day, or an afternoon spent in the sand.
Location
Province ON
County Niagara
Zoning R1
Rooms
Family Room No
Basement Full, Unfinished
Kitchen 1
Interior
Interior Features Other
Cooling Central Air
Inclusions Smoke Detector, Luxury finishes, 6 hours of design consultation.
Exterior
Garage Private Double
Garage Spaces 4.0
Pool None
Roof Type Asphalt Shingle
Parking Type Attached
Total Parking Spaces 4
Building
Foundation Poured Concrete
Listed by Royal LePage NRC Realty

"My job is to find and attract mastery-based agents to the office, protect the culture, and make sure everyone is happy! "






