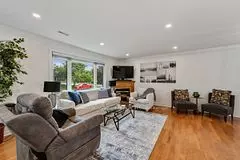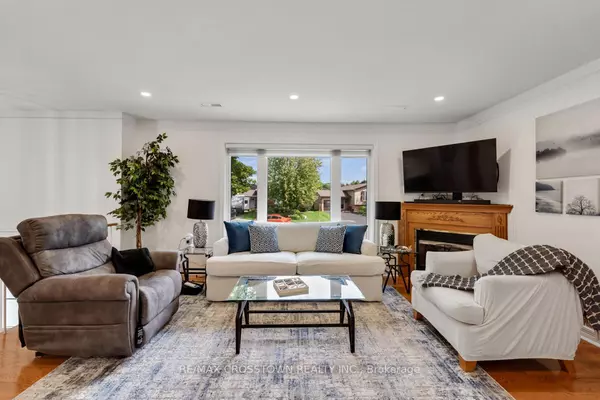
3 Beds
2 Baths
3 Beds
2 Baths
Key Details
Property Type Single Family Home
Sub Type Detached
Listing Status Active
Purchase Type For Sale
Approx. Sqft 1100-1500
MLS Listing ID N9307504
Style Bungalow-Raised
Bedrooms 3
Annual Tax Amount $3,529
Tax Year 2024
Property Description
Location
Province ON
County Simcoe
Area Thornton
Rooms
Family Room No
Basement Finished
Kitchen 1
Separate Den/Office 1
Interior
Interior Features Auto Garage Door Remote, Carpet Free, Floor Drain, Primary Bedroom - Main Floor, Sewage Pump, Sump Pump, Water Heater, Water Softener, Water Purifier, Workbench
Cooling Other
Fireplace Yes
Heat Source Electric
Exterior
Garage Private
Garage Spaces 4.0
Pool Inground
Waterfront No
Roof Type Asphalt Shingle
Parking Type Attached
Total Parking Spaces 6
Building
Unit Features Fenced Yard,Library,Park,River/Stream,School Bus Route,Wooded/Treed
Foundation Concrete Block
Others
Security Features None

"My job is to find and attract mastery-based agents to the office, protect the culture, and make sure everyone is happy! "






