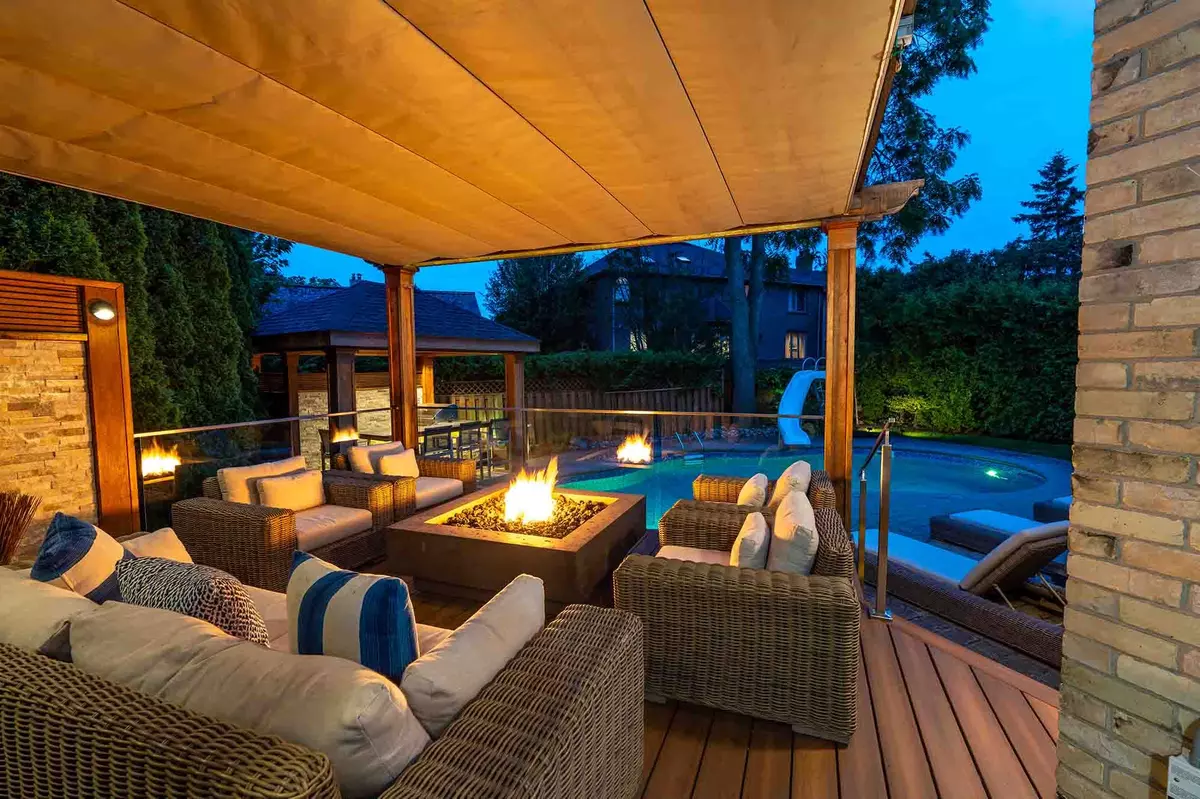REQUEST A TOUR
In-PersonVirtual Tour

$ 4,480,000
Est. payment | /mo
4 Beds
6 Baths
$ 4,480,000
Est. payment | /mo
4 Beds
6 Baths
Key Details
Property Type Single Family Home
Sub Type Detached
Listing Status Active
Purchase Type For Sale
MLS Listing ID C8450170
Style 2-Storey
Bedrooms 4
Annual Tax Amount $23,096
Tax Year 2024
Property Description
Nestled In The Heart Of Bayview And York Mills , This Majestic Stone Home With Indiana Limestone Facade and Cedar Roof Stands As A Testament To Architectural Excellence And Timeless Beauty. Step Through The Ornate Front Entrance Into A World Of Refined Elegance. The Grand Foyer Welcomes You With Its Soaring Ceilings, Grand Piano Display Area and A Magnificent Staircase . The Open Concept Living Spaces Are Adorned With Rich Crown Molding Throughout, Creating A Sense Of Warmth And Sophistication. The Grand Living Room And Great Room Both Complete With A Fireplace & Oversized Glass Windows, Provides A Perfect Setting For Entertaining Guests Or Enjoying Quiet Evenings With Family. The Gourmet Kitchen Seamlessly Blends Modern Convenience With Classic Design And Take You To Garden With Pool , Patio with Fire Place and a separate Custom Made Bar . High-end Appliances, Custom Cabinetry, And A Spacious Island Make This Space A Haven For Culinary Enthusiasts And Chefs. Adjacent Is A Charming Breakfast area , Bathed In Natural Light, Offering A Delightful Spot To Start The Day As You Look Out Onto A Retreat Like None Other. The 4 Bedrooms, Each With Its Own Unique Character, Are Generously Sized. The Primary Suite Is The Essence Of Luxury; Boasting Tall Ceilings, Private Balcony , A Grand Spa-like Bathroom, And Large His And Hers Closets. The Meticulously Landscaped Grounds Of The Estate Are A Work Of Art In Themselves. Large Patio, A Marvelous Pool, and Lush Gardens Provide A Tranquil Escape . This One-of-a-kind Offering, Nestled On A Highly Sought-after Block, Achieves The Rare And Perfect Balance Between Luxury Living And Entertaining.
Location
Province ON
County Toronto
Area St. Andrew-Windfields
Rooms
Family Room Yes
Basement Finished with Walk-Out
Kitchen 1
Separate Den/Office 2
Interior
Interior Features Other
Cooling Central Air
Fireplace Yes
Heat Source Gas
Exterior
Garage Private Double
Garage Spaces 4.0
Pool Inground
Waterfront No
Roof Type Unknown
Parking Type Built-In
Total Parking Spaces 6
Building
Unit Features Clear View,Golf,Park,Ravine,Wooded/Treed
Foundation Unknown
Listed by ROYAL LEPAGE REAL ESTATE SERVICES NANCY SAEDI

"My job is to find and attract mastery-based agents to the office, protect the culture, and make sure everyone is happy! "






