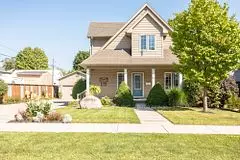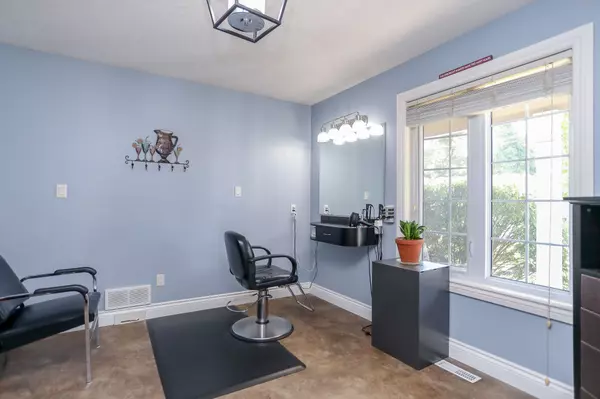
4 Beds
3 Baths
4 Beds
3 Baths
Key Details
Property Type Single Family Home
Sub Type Detached
Listing Status Active
Purchase Type For Sale
MLS Listing ID X9303984
Style 2-Storey
Bedrooms 4
Annual Tax Amount $4,700
Tax Year 2024
Property Description
Location
Province ON
County Elgin
Area Ay
Rooms
Family Room No
Basement Unfinished, Full
Kitchen 0
Interior
Interior Features Central Vacuum, Sump Pump
Cooling Central Air
Fireplaces Type Living Room, Natural Gas
Fireplace Yes
Heat Source Gas
Exterior
Exterior Feature Canopy, Deck, Hot Tub, Landscaped, Privacy
Garage Private
Garage Spaces 10.0
Pool None
Waterfront No
Roof Type Shingles
Parking Type Detached
Total Parking Spaces 12
Building
Unit Features Fenced Yard,Library,Park,Place Of Worship,Rec./Commun.Centre,School
Foundation Poured Concrete

"My job is to find and attract mastery-based agents to the office, protect the culture, and make sure everyone is happy! "






